Addition to Beverly Hills Residence
Beverly Hills, California
This addition transforms the formal language of Southern California’s midcentury ranch to construct a dynamic spatial environment of pitched roof surfaces. Four planes, sloped in opposite directions, are seamed together to modulate programmatic volumes and site relationships. These volumes compress in plan to draw exterior space into the center of the addition and reduce the scale of project from the adjacent street and yard. Apertures are located to draw occupants and views along folded walls and toward the landscape beyond.
murmur: Heather Roberge
Photos © Nico Marques, Photekt
This addition transforms the formal language of Southern California’s midcentury ranch to construct a dynamic spatial environment of pitched roof surfaces. Four planes, sloped in opposite directions, are seamed together to modulate programmatic volumes and site relationships. These volumes compress in plan to draw exterior space into the center of the addition and reduce the scale of project from the adjacent street and yard. Apertures are located to draw occupants and views along folded walls and toward the landscape beyond.
murmur: Heather Roberge
Photos © Nico Marques, Photekt
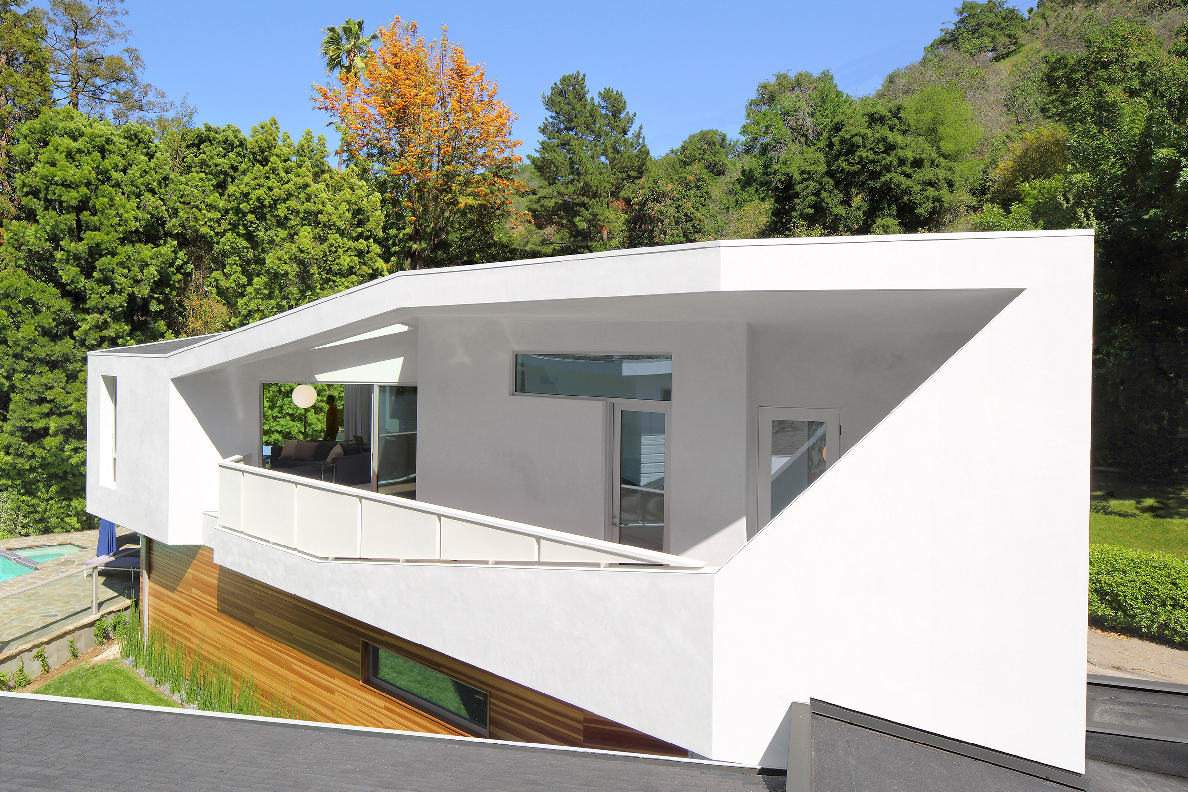
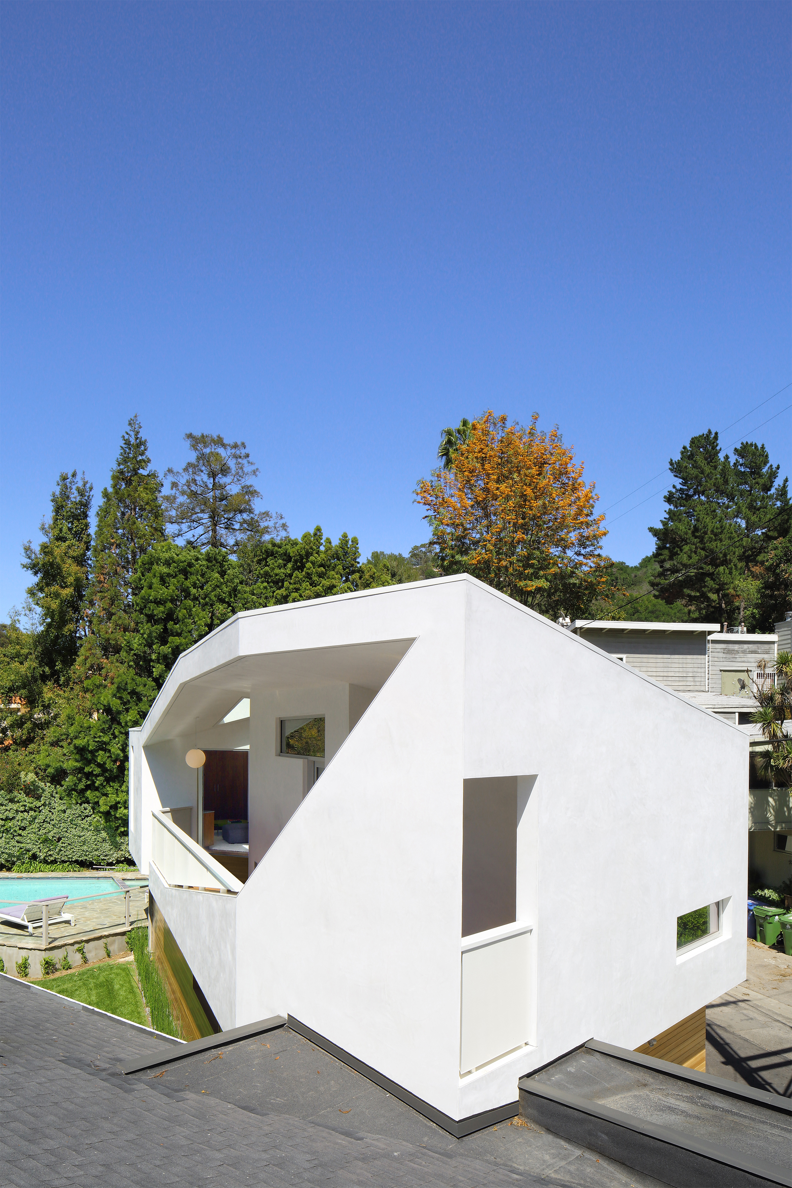
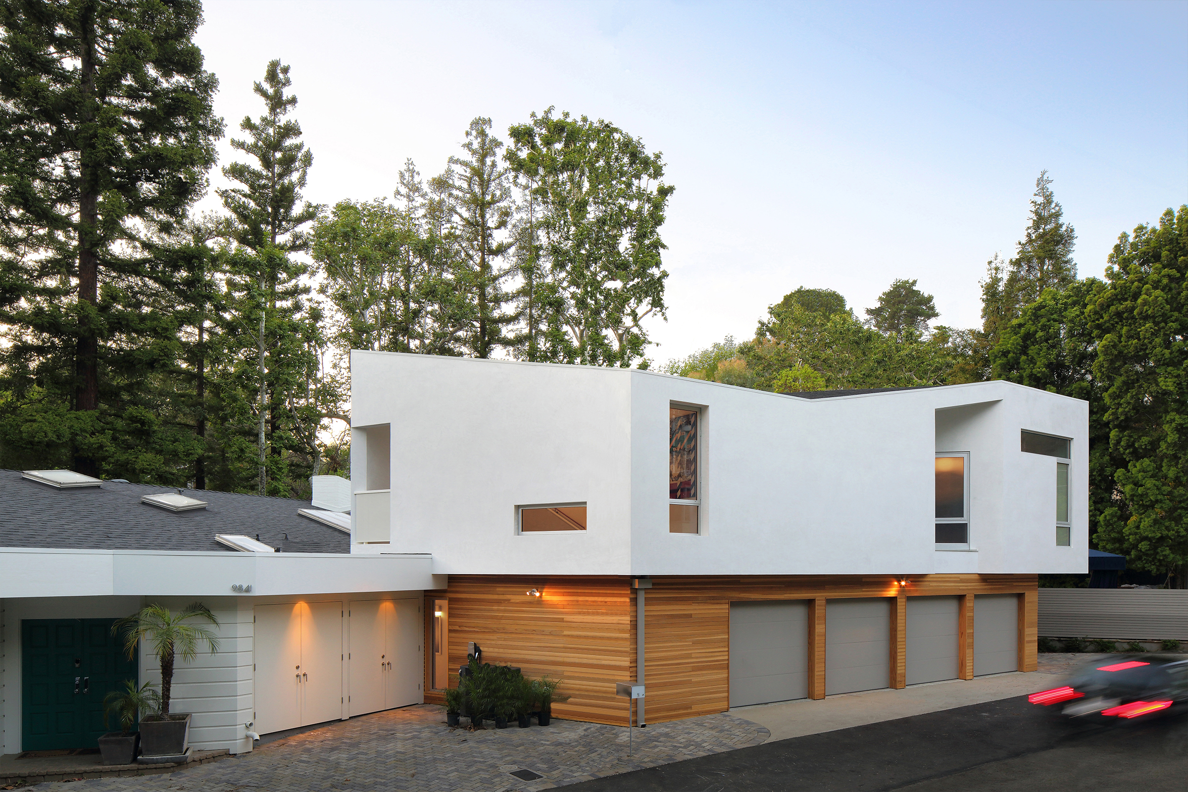
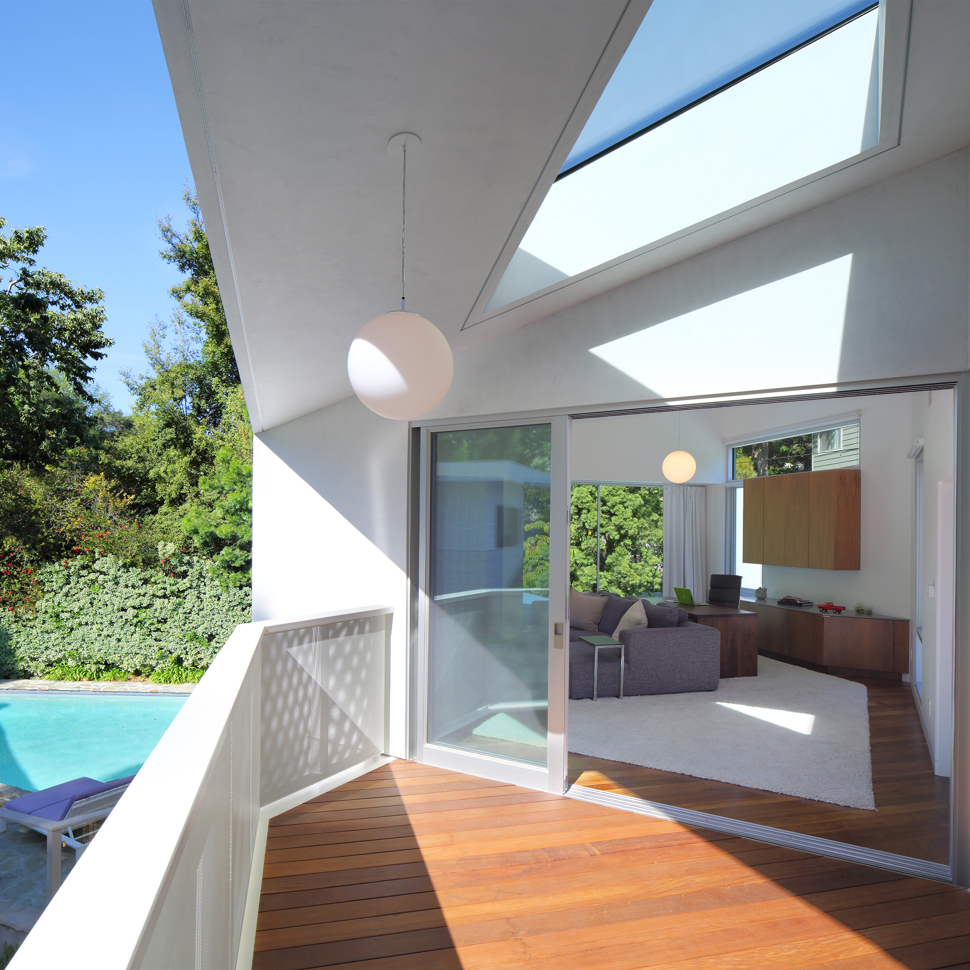



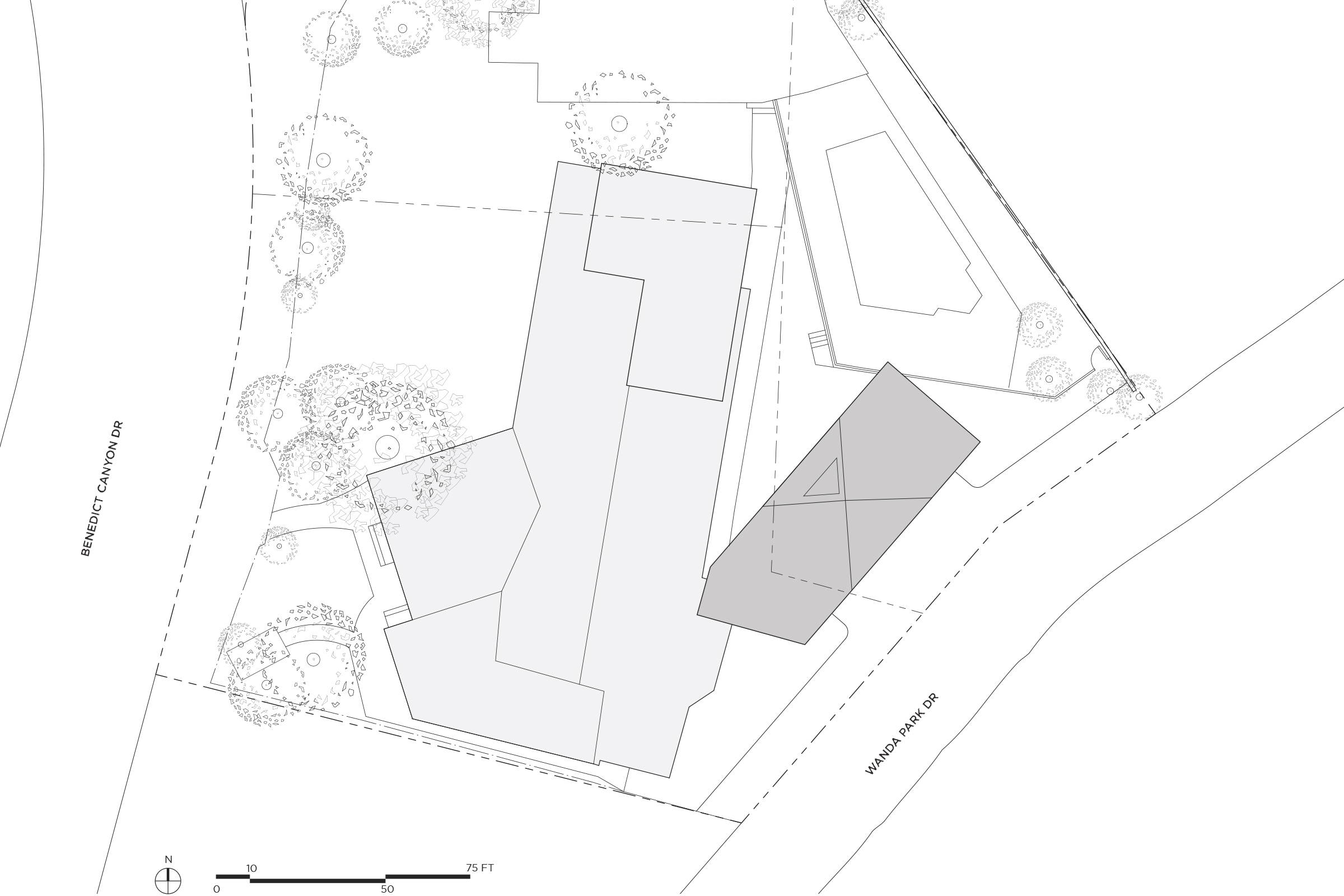
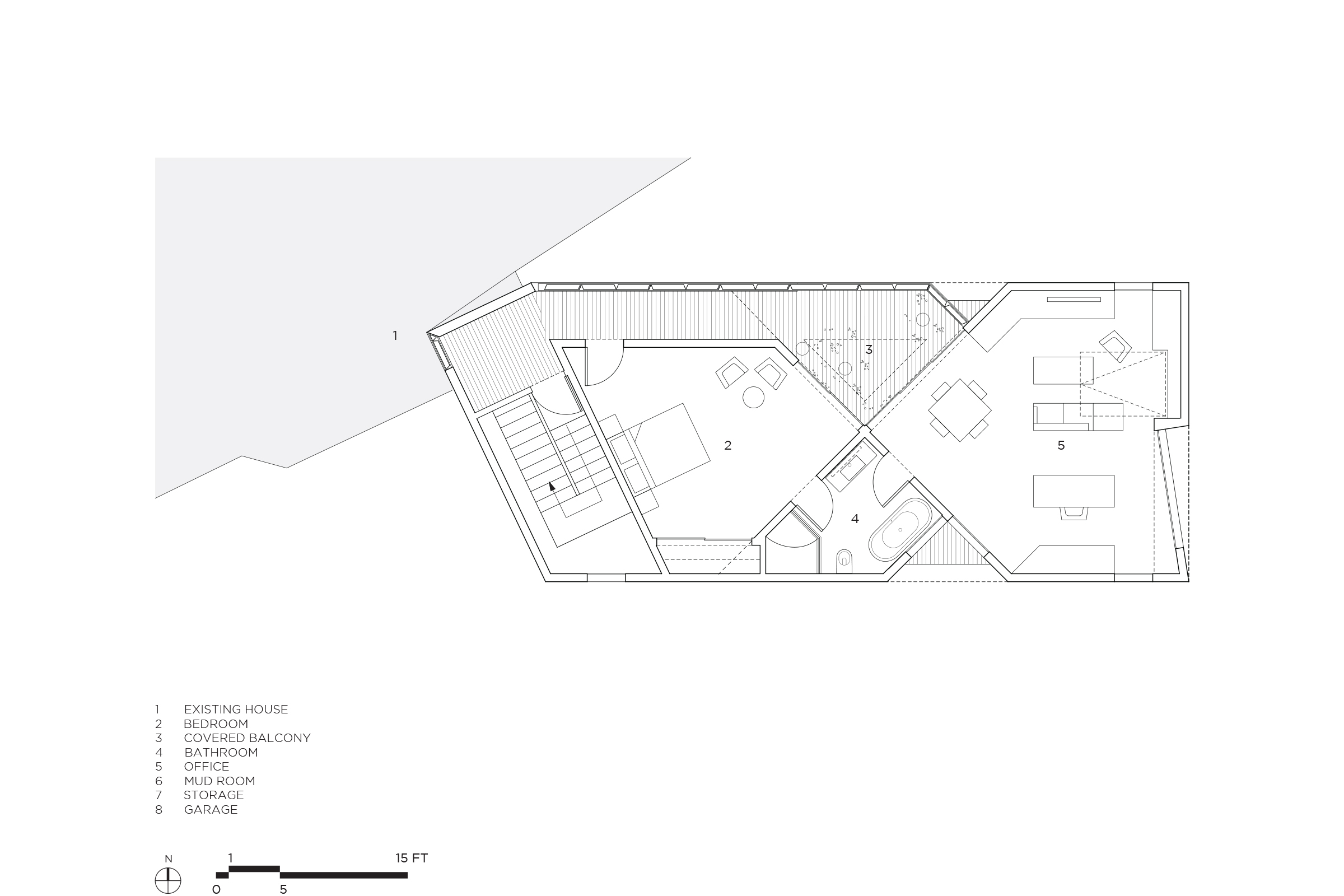
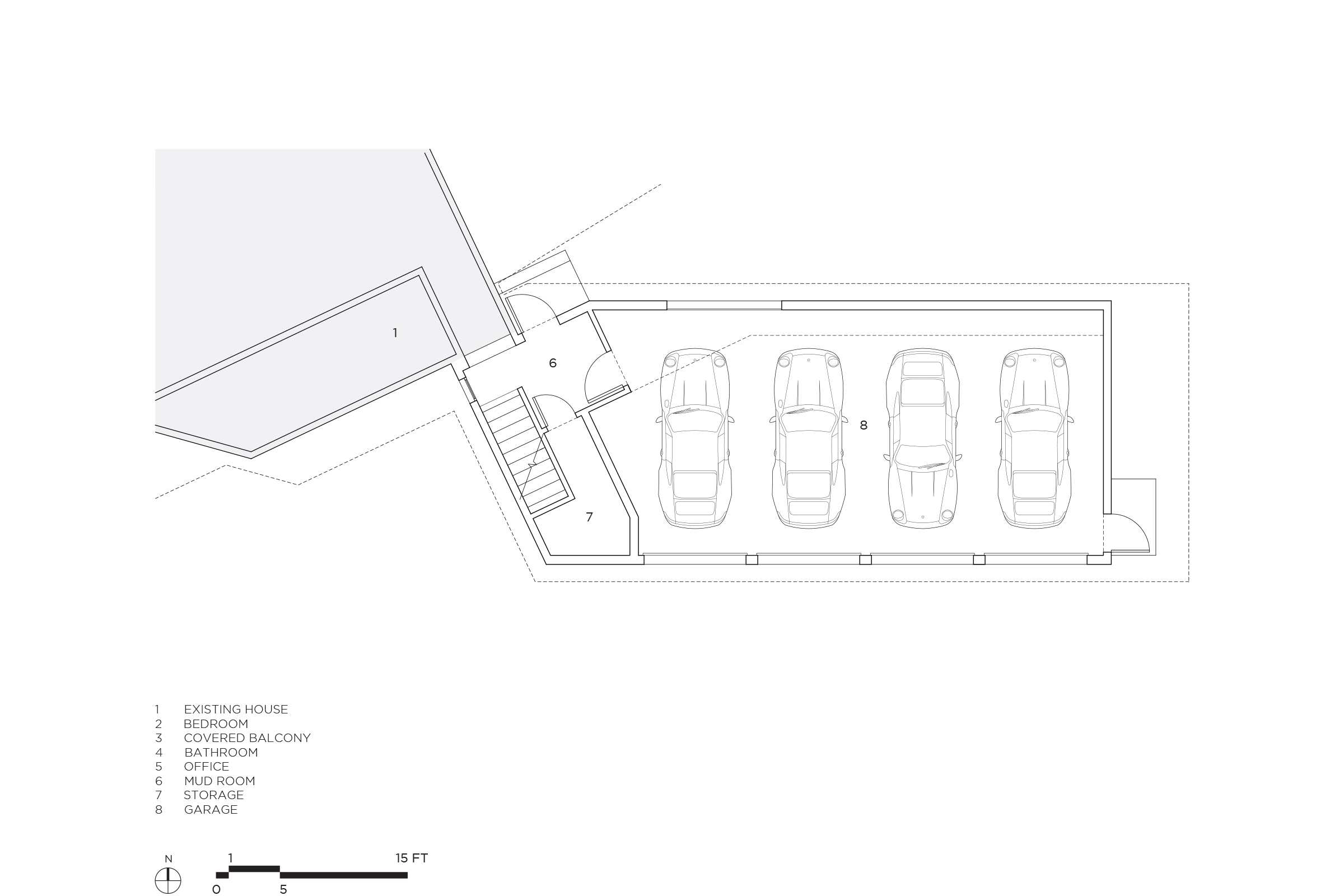
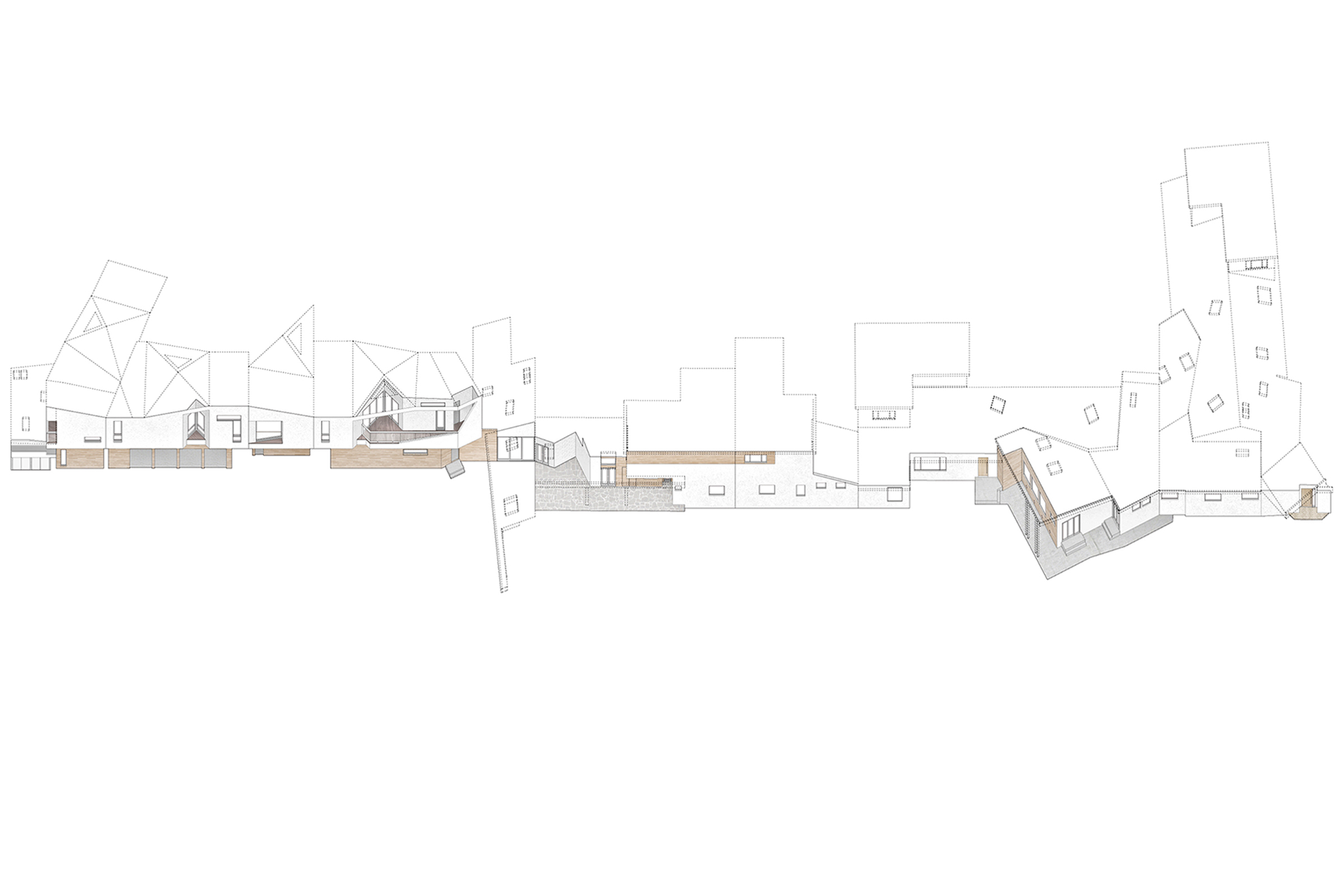
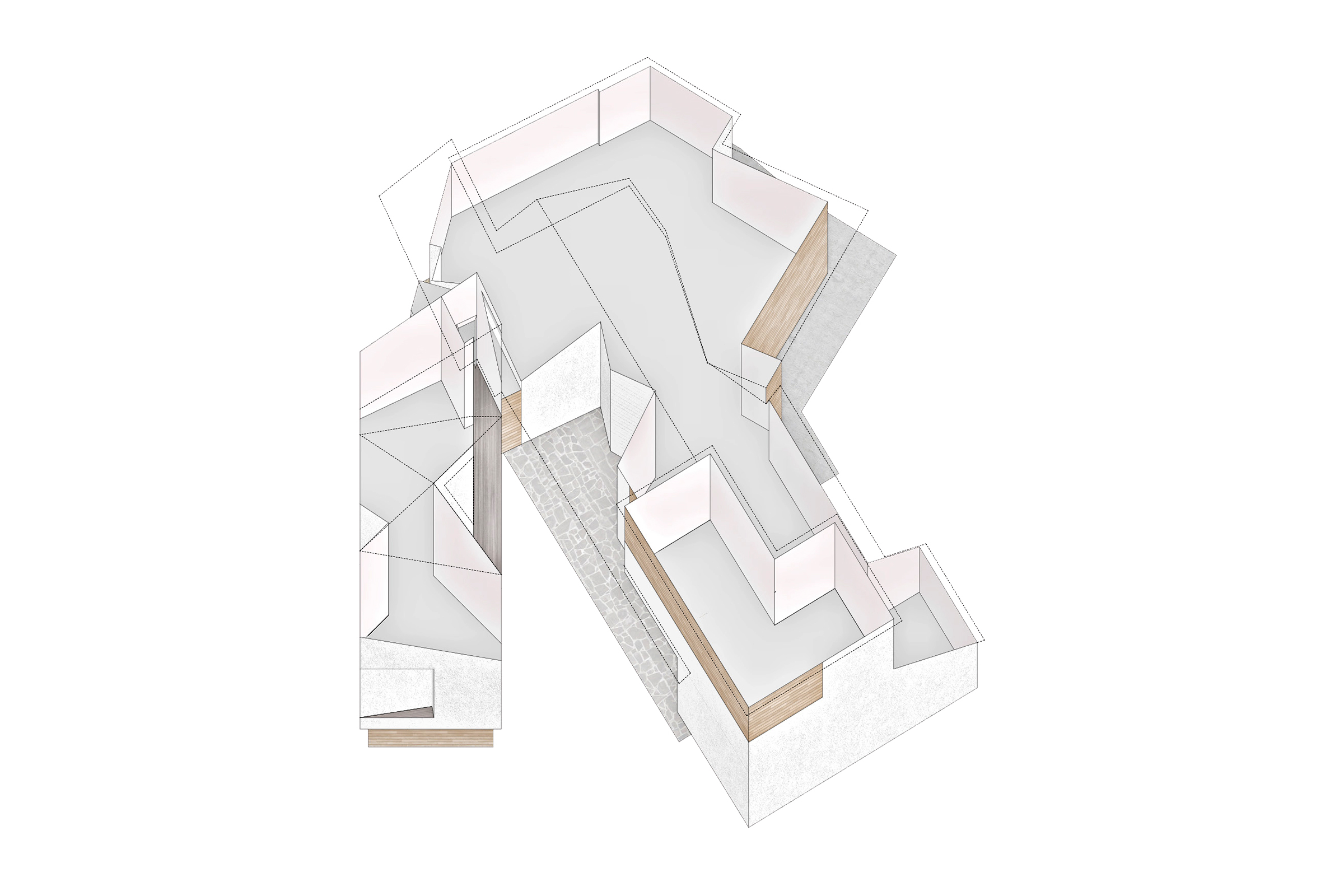

©2025
murmur
