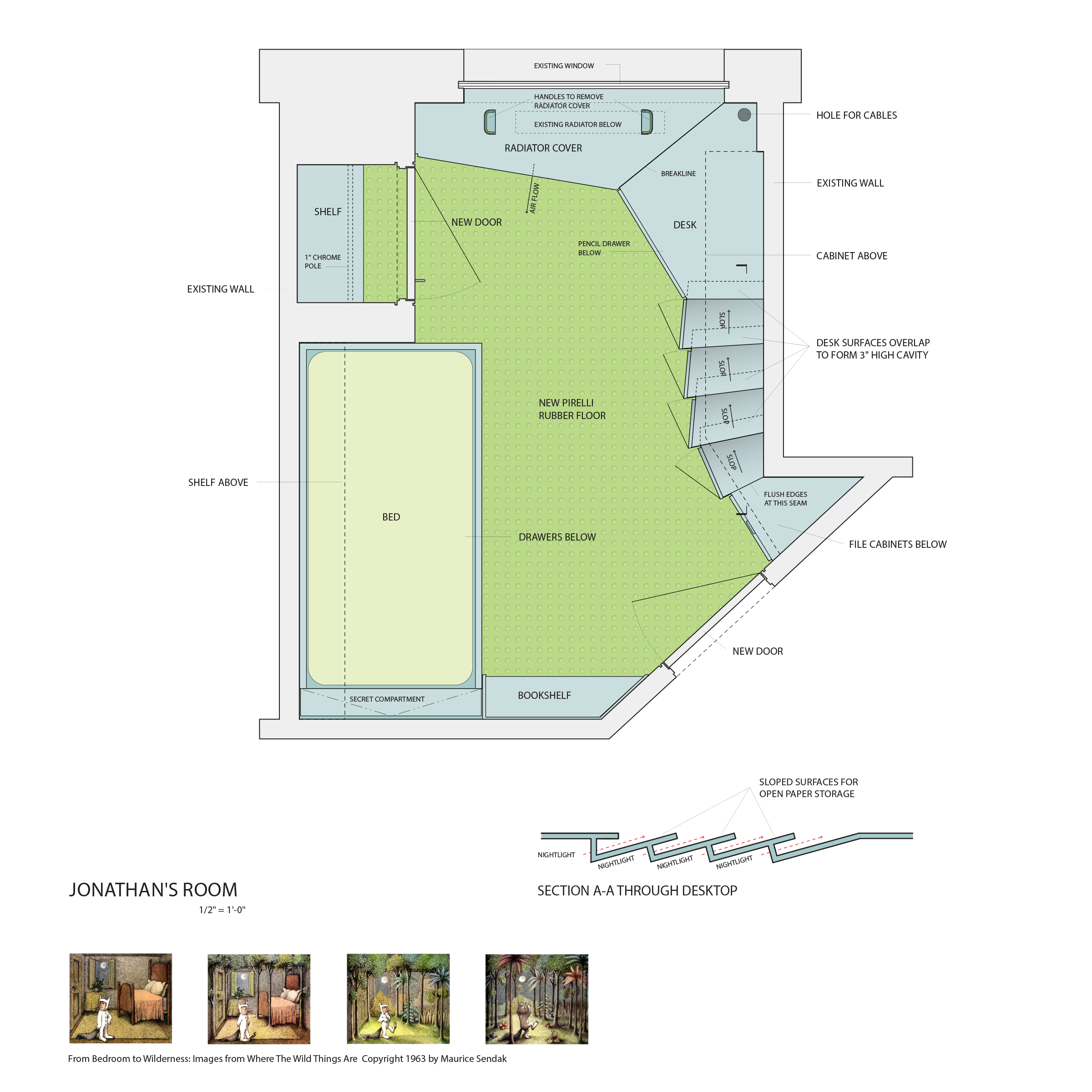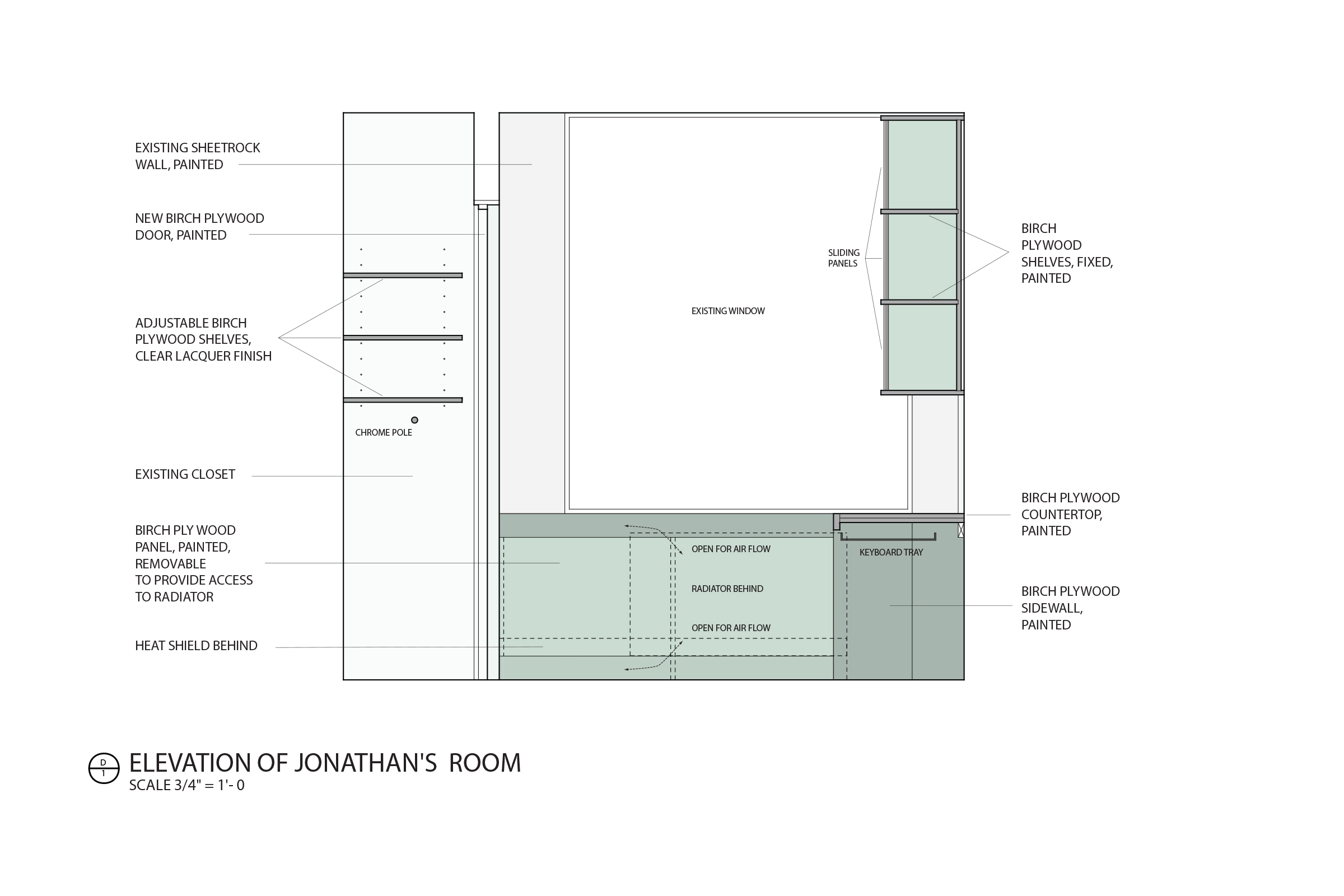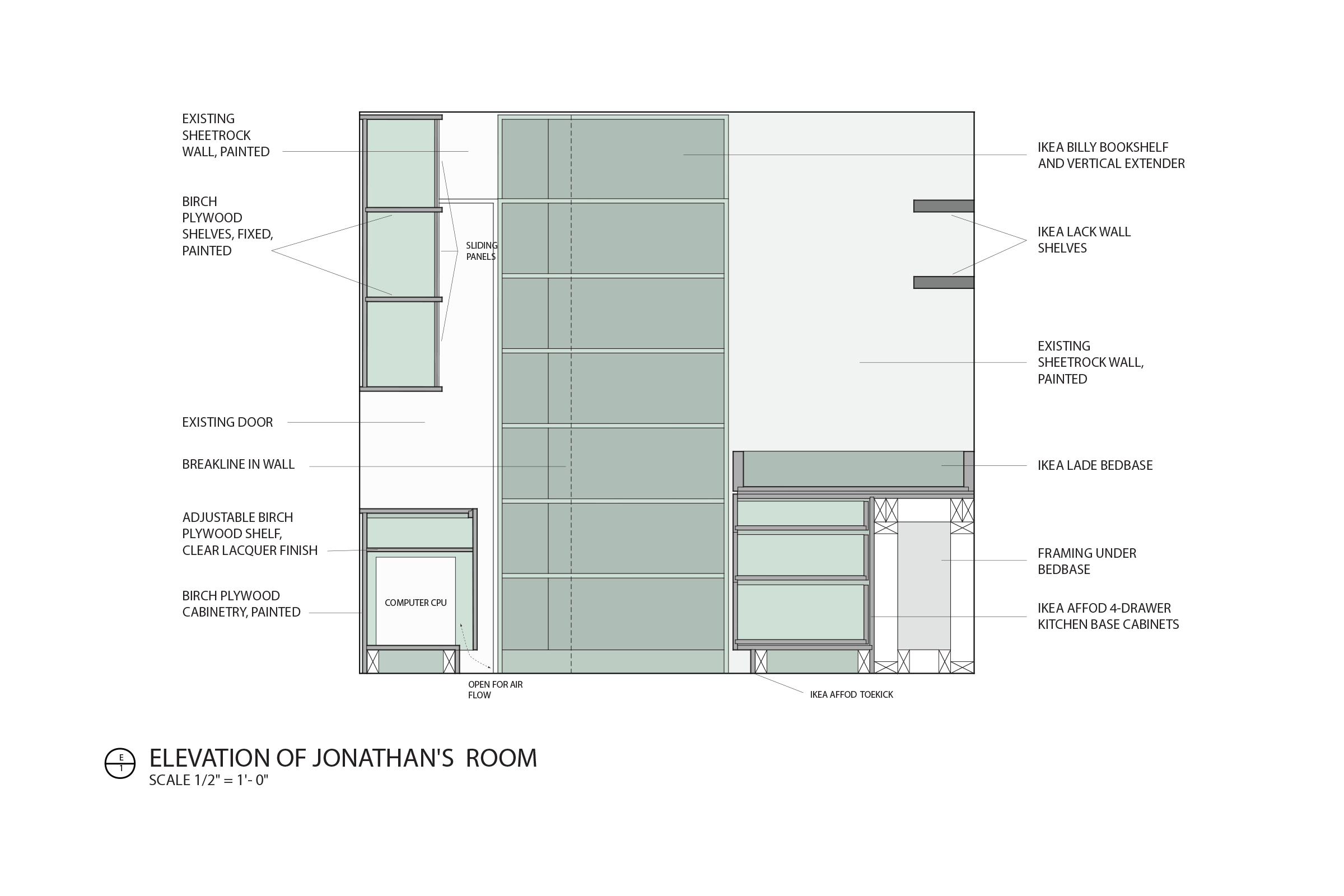Jonathan's Room
Roosevelt Island, New York
Where The Wild Things Are©
An avid reader, eight-year-old Jonathan Meed asked us to create a space in which he could retreat to the fantastic landscapes of his books. Inspired by Maurice Sendak's classic Where The Wild Things Are©, we created a space of textured and crenelated surfaces, washed in the greens and blues of worlds far away from that of the Roosevelt Island apartment just outside his door. Our challenge lay in overcoming the small footprint of the room. Visual expansion is achieved through wrapping both vertical and horizontal planes in a continuous series of surfaces, behind which hide the many objects of a boy's life. Folds and seams scaled to fit the tight space differentiate these continuous surfaces, allowing the volume to breath. The physical space of the room slips between and behind these reveals and leaves, creating the effect of internal expansion. From a functional standpoint the cabinetry is high-performance: beyond creating dynamic visual effects, each modulation of the surface responds to various kinds of storage. Sloped horizontal surfaces provide instant visual access to active paperwork, while other compartments are so secret as to be known only by him. The entry and closet doors are mounted flush to the inside surface of the room and painted a hue continuous with the surrounding walls to minimize their visibility when closed. The existing radiator and windowsill are wrapped in the skin of the cabinetry. The bed is raised high above the floor to provide storage space underneath and to allow Jonathan to survey his domain.
Gnuform: Jason Payne, Heather Roberge
Where The Wild Things Are©
An avid reader, eight-year-old Jonathan Meed asked us to create a space in which he could retreat to the fantastic landscapes of his books. Inspired by Maurice Sendak's classic Where The Wild Things Are©, we created a space of textured and crenelated surfaces, washed in the greens and blues of worlds far away from that of the Roosevelt Island apartment just outside his door. Our challenge lay in overcoming the small footprint of the room. Visual expansion is achieved through wrapping both vertical and horizontal planes in a continuous series of surfaces, behind which hide the many objects of a boy's life. Folds and seams scaled to fit the tight space differentiate these continuous surfaces, allowing the volume to breath. The physical space of the room slips between and behind these reveals and leaves, creating the effect of internal expansion. From a functional standpoint the cabinetry is high-performance: beyond creating dynamic visual effects, each modulation of the surface responds to various kinds of storage. Sloped horizontal surfaces provide instant visual access to active paperwork, while other compartments are so secret as to be known only by him. The entry and closet doors are mounted flush to the inside surface of the room and painted a hue continuous with the surrounding walls to minimize their visibility when closed. The existing radiator and windowsill are wrapped in the skin of the cabinetry. The bed is raised high above the floor to provide storage space underneath and to allow Jonathan to survey his domain.
Gnuform: Jason Payne, Heather Roberge



©2025
murmur
