Fishcreek Residence
Upstate New York
The Fishcreek Residence draws inspiration from the barns of the Catskill region. This addition to an existing 1902 farmhouse in upstate New York provides an entertaining, cooking and loft space for the owners – a lawyer, violinist and poet and a music entrepreneur, tennis player and gourmet cook.
Formally, the space is derived from the Dutch, Bank and Corn Crib barn typologies. The regular, extruded massing of the Corn Crib barn, with its short eaves, planar gable ends, minimalist and monolithic form serve as the basis for the proposal. From the Dutch barn, the Southwest corner is ‘cut’ at the first-floor stair landing to address the main entry sequence. Like the Bank barn, the project sits on a sloping site, which informs an irregular aperture strategy based on framed views.
The new volume is connected to and separated from the existing house by a glass corridor. Passing through the corridor signals the progression of building from historic to new while capturing the wooded beauty of the Catskill region. The heavy timber structure is expressed in the interior, again drawing inspiration from the region’s barn typologies and local vernacular architecture.
murmur: Heather Roberge, Jon Gregurick
The Fishcreek Residence draws inspiration from the barns of the Catskill region. This addition to an existing 1902 farmhouse in upstate New York provides an entertaining, cooking and loft space for the owners – a lawyer, violinist and poet and a music entrepreneur, tennis player and gourmet cook.
Formally, the space is derived from the Dutch, Bank and Corn Crib barn typologies. The regular, extruded massing of the Corn Crib barn, with its short eaves, planar gable ends, minimalist and monolithic form serve as the basis for the proposal. From the Dutch barn, the Southwest corner is ‘cut’ at the first-floor stair landing to address the main entry sequence. Like the Bank barn, the project sits on a sloping site, which informs an irregular aperture strategy based on framed views.
The new volume is connected to and separated from the existing house by a glass corridor. Passing through the corridor signals the progression of building from historic to new while capturing the wooded beauty of the Catskill region. The heavy timber structure is expressed in the interior, again drawing inspiration from the region’s barn typologies and local vernacular architecture.
murmur: Heather Roberge, Jon Gregurick

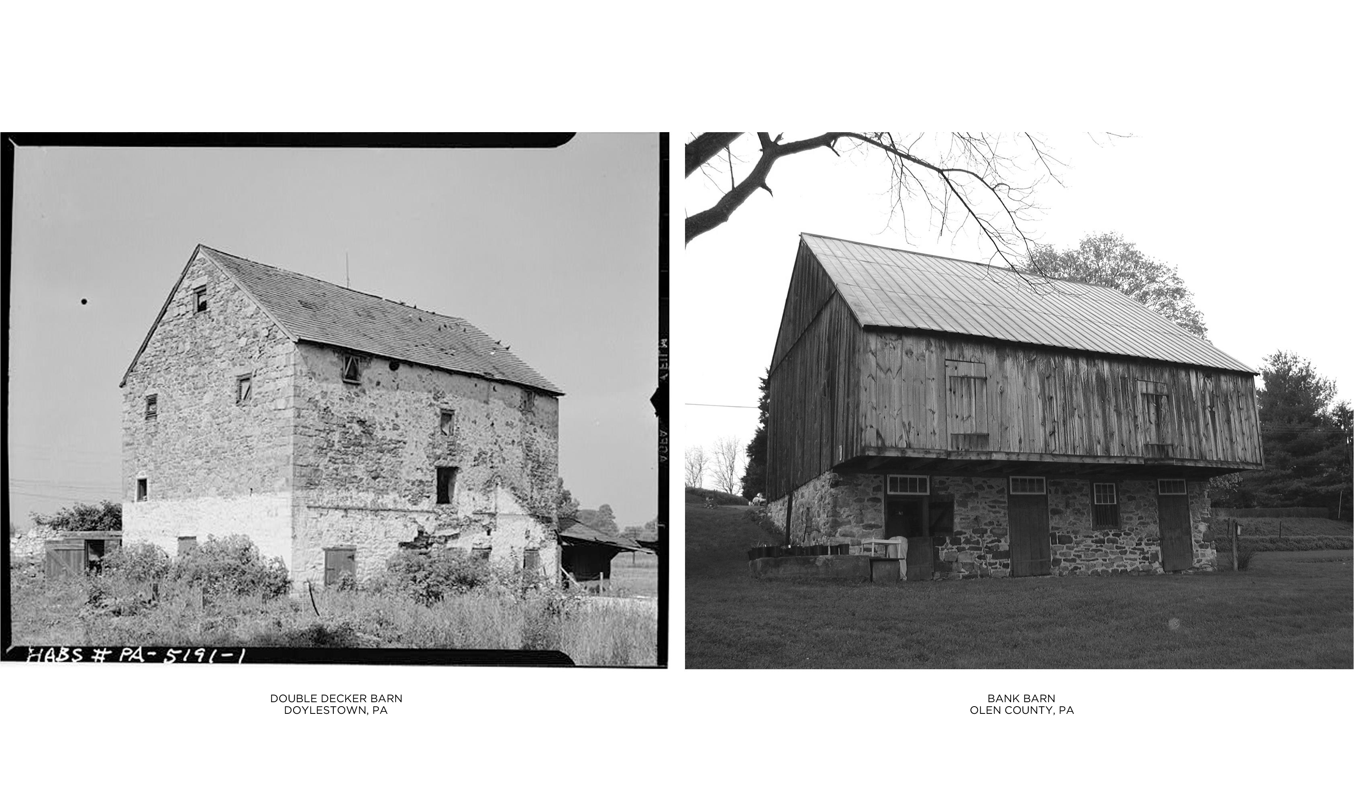

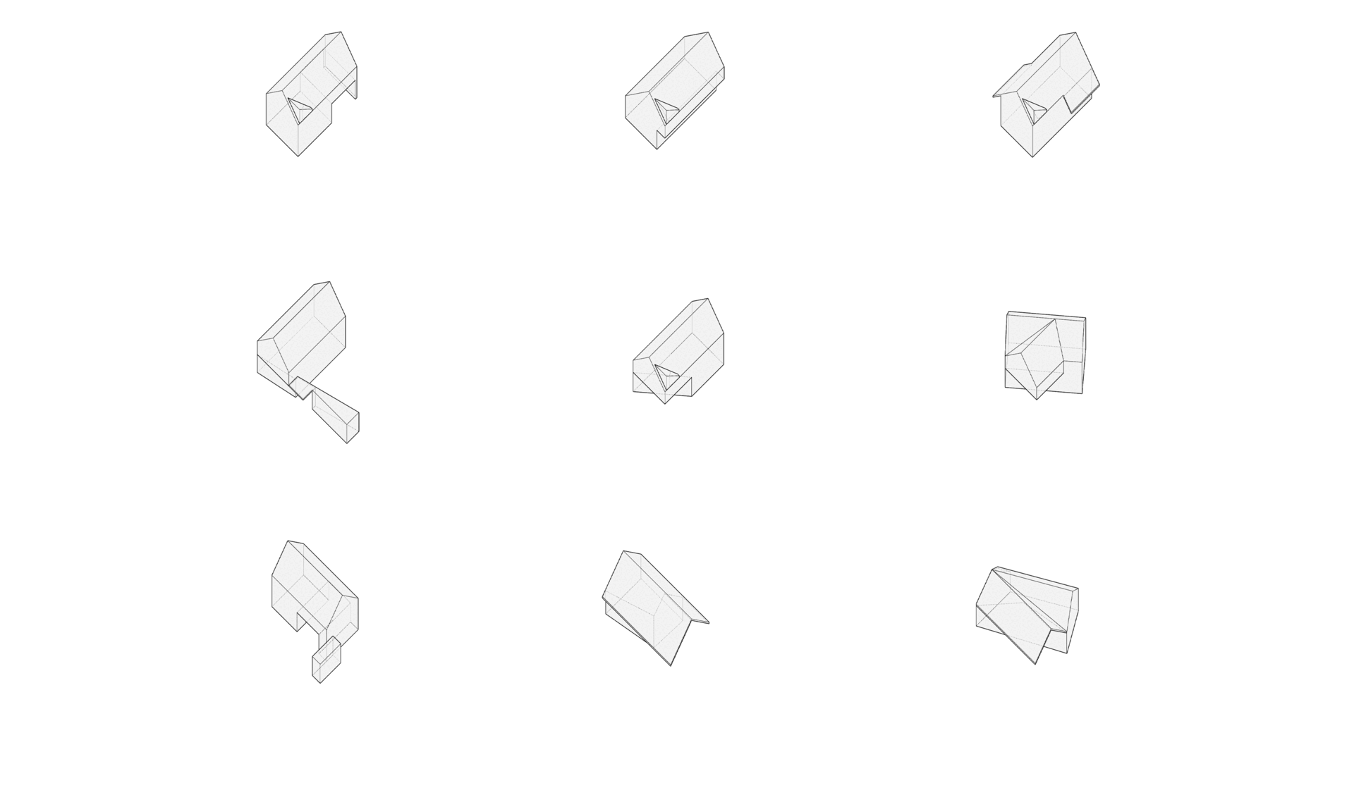



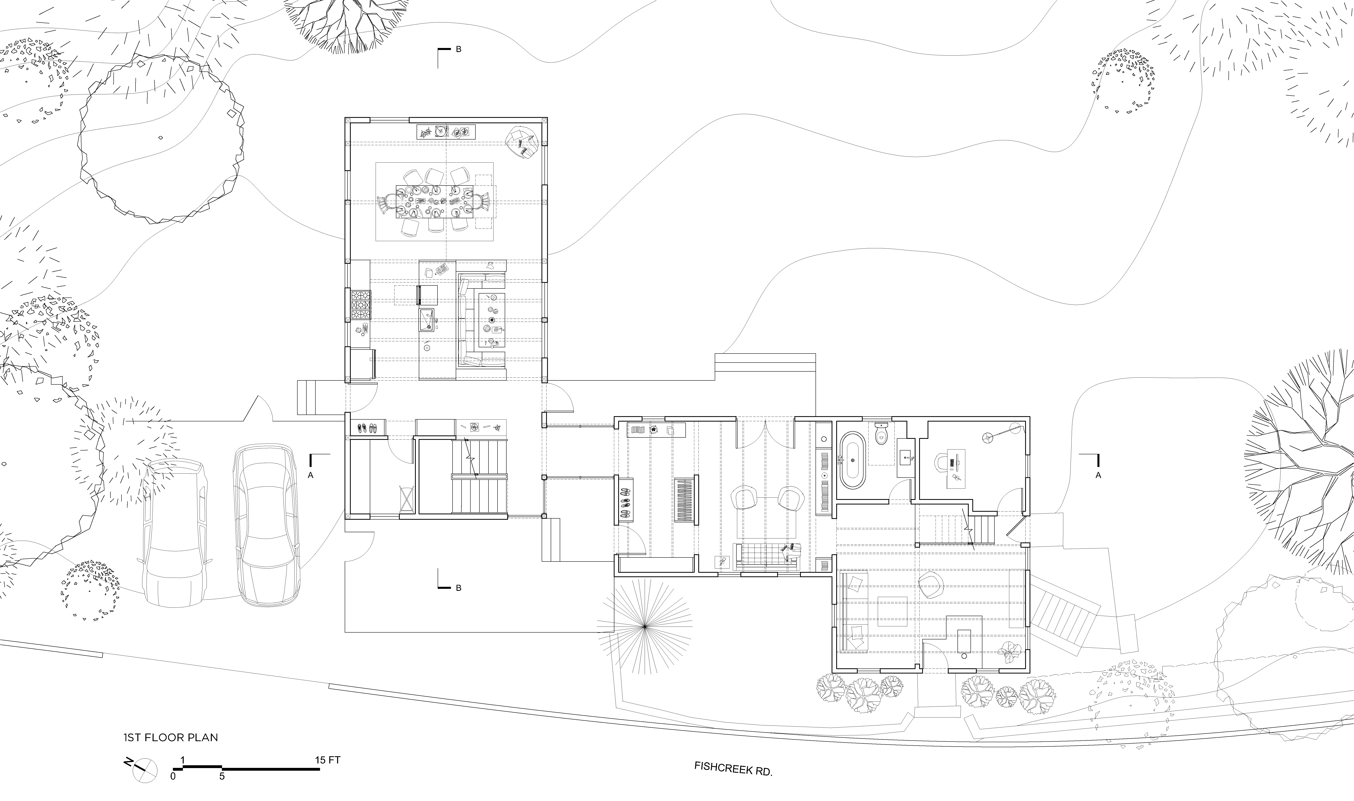
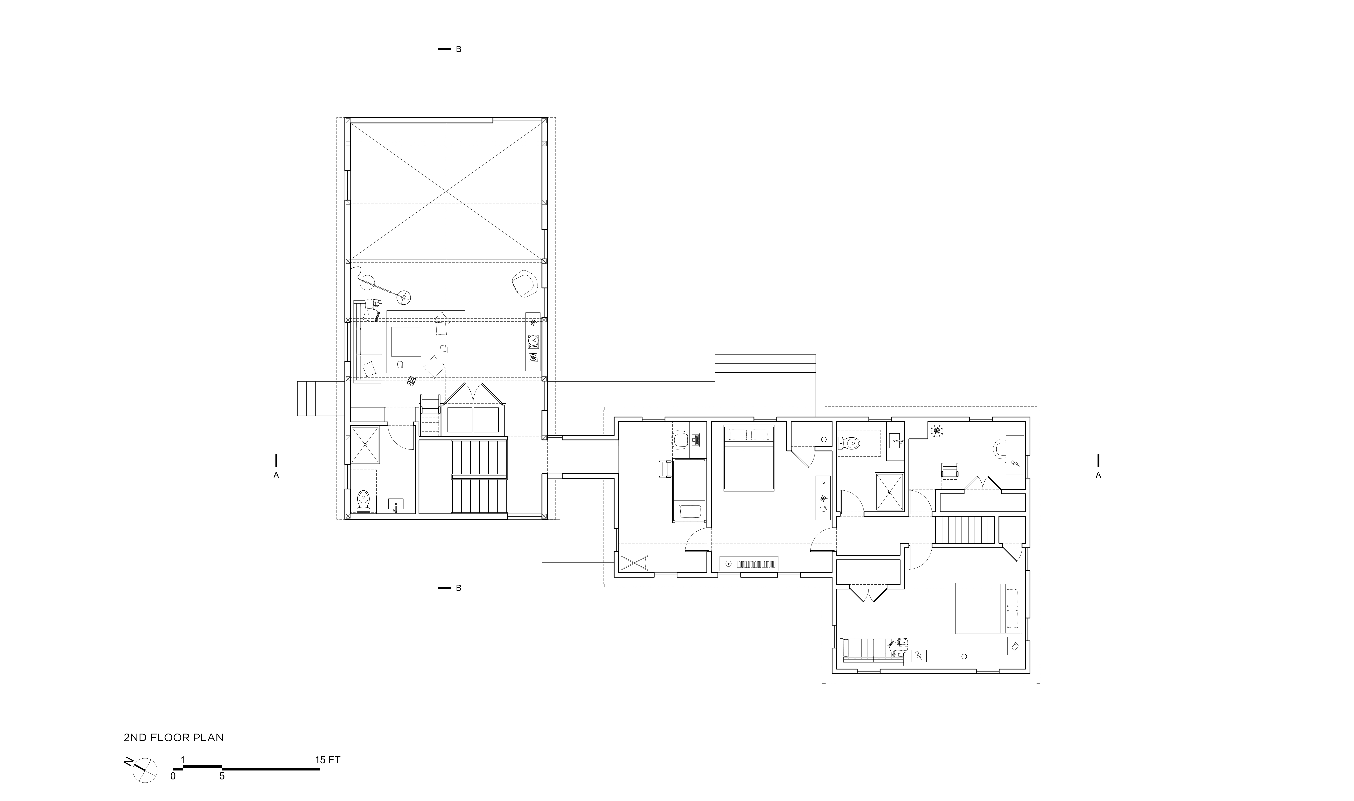





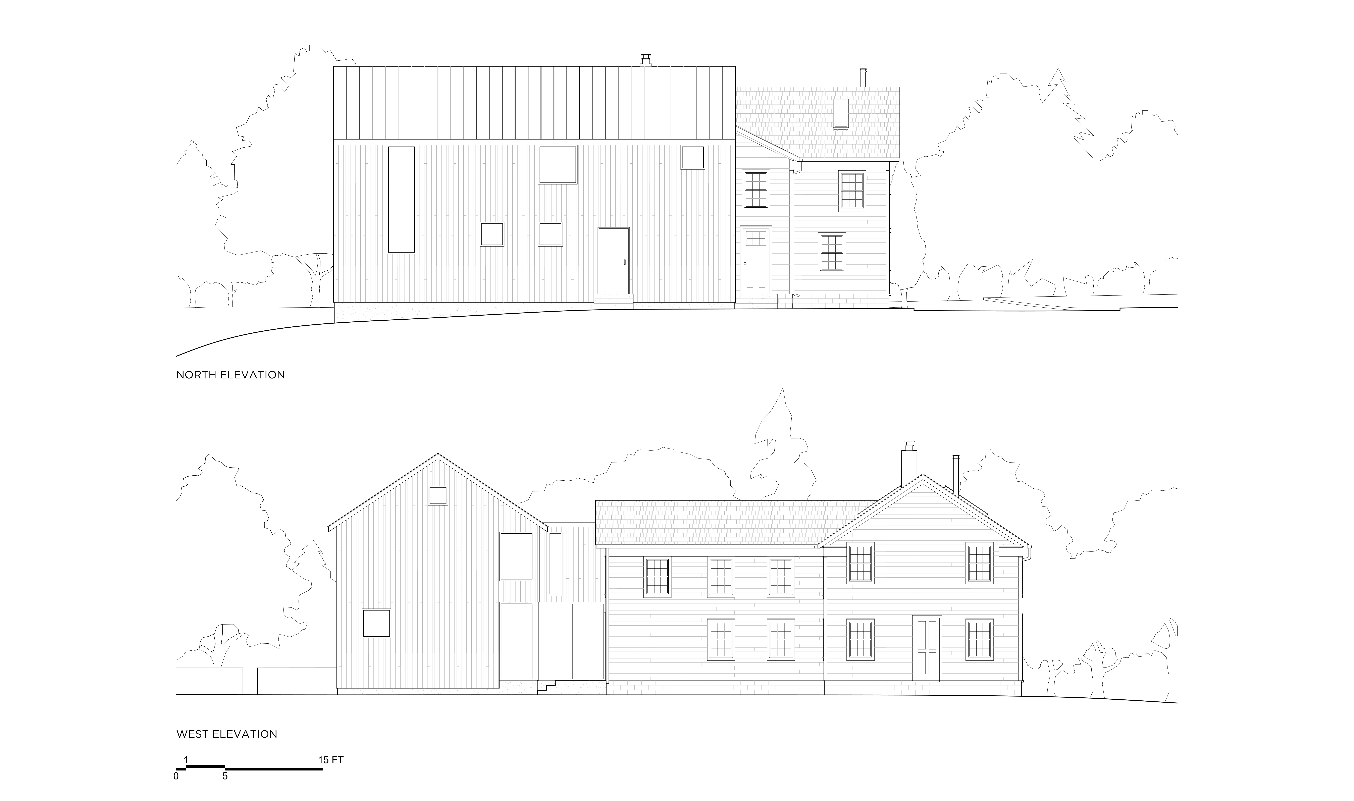

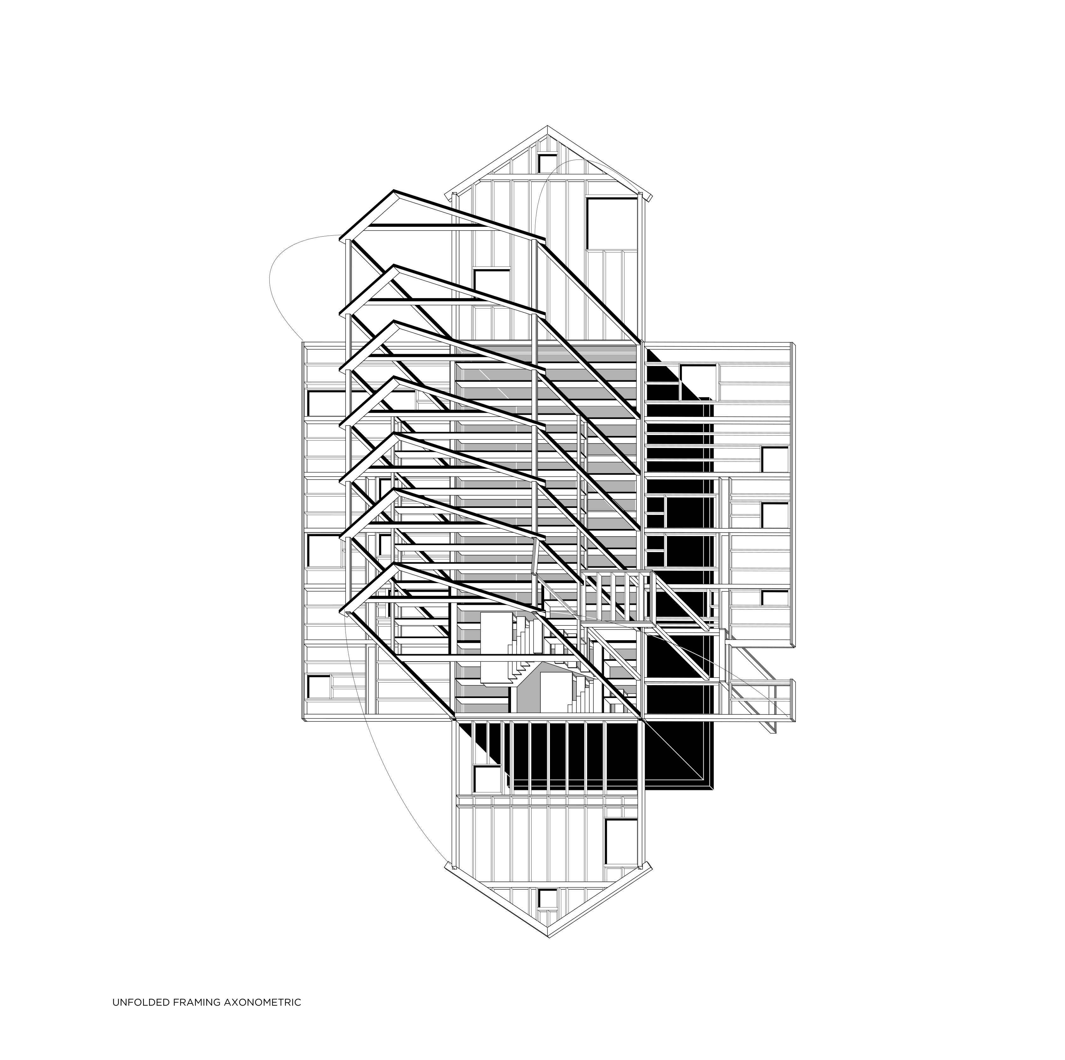
©2025
murmur
