Two Proposals for an ADU
Los Angeles, California
These proposals for Accessory Dwelling Units consider the impact of a second or third dwelling on the space of the backyard. Designed for The Standard Plan Program, a Mayor’s office initiative, the proposals are prototypical and adaptable. These preapproved designs incrementally increase housing supply while carefully addressing the zoning, spatial and social constraints of the single family lot and its subsequent forms of existing urban fabric. The one-story proposal imagines the new dwellings as an occupiable rear yard wall that expands on regular intervals, both defining exterior patio and directing views laterally and away from the backyard.
In conversation with the early work of Frank Gehry, the project arrays and stacks primitive volumes including a large light gathering lantern that rotates to gather daylight from above the typically fenced perimeter. The two story proposal expands on this approach, leaving gaps in a taller pile of volumes that become private patios. The two-story proposal intensifies the habitability of the detached garage, borrowing its typical footprint and expanding laterally along the rear yard. Both proposals are adaptable, anticipating modifications of volumes for an additional bedroom, den or office.
murmur: Heather Roberge
These proposals for Accessory Dwelling Units consider the impact of a second or third dwelling on the space of the backyard. Designed for The Standard Plan Program, a Mayor’s office initiative, the proposals are prototypical and adaptable. These preapproved designs incrementally increase housing supply while carefully addressing the zoning, spatial and social constraints of the single family lot and its subsequent forms of existing urban fabric. The one-story proposal imagines the new dwellings as an occupiable rear yard wall that expands on regular intervals, both defining exterior patio and directing views laterally and away from the backyard.
In conversation with the early work of Frank Gehry, the project arrays and stacks primitive volumes including a large light gathering lantern that rotates to gather daylight from above the typically fenced perimeter. The two story proposal expands on this approach, leaving gaps in a taller pile of volumes that become private patios. The two-story proposal intensifies the habitability of the detached garage, borrowing its typical footprint and expanding laterally along the rear yard. Both proposals are adaptable, anticipating modifications of volumes for an additional bedroom, den or office.
murmur: Heather Roberge
One-Story
![]()
![]()
![]()
![]()
![]()
![]()
![]()
Two-Story
![]()
![]()
![]()
![]()
![]()
![]()
![]()
![]()

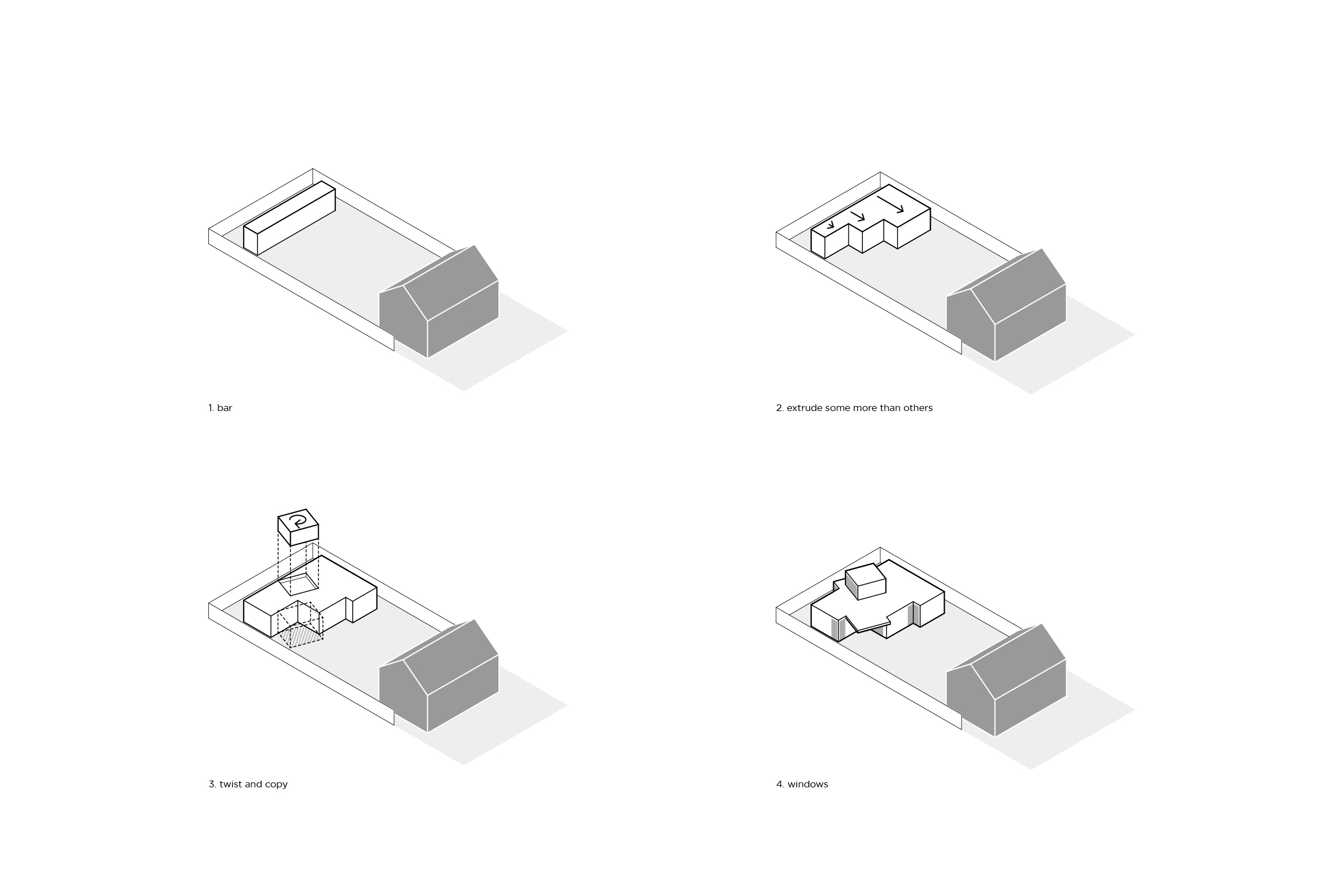
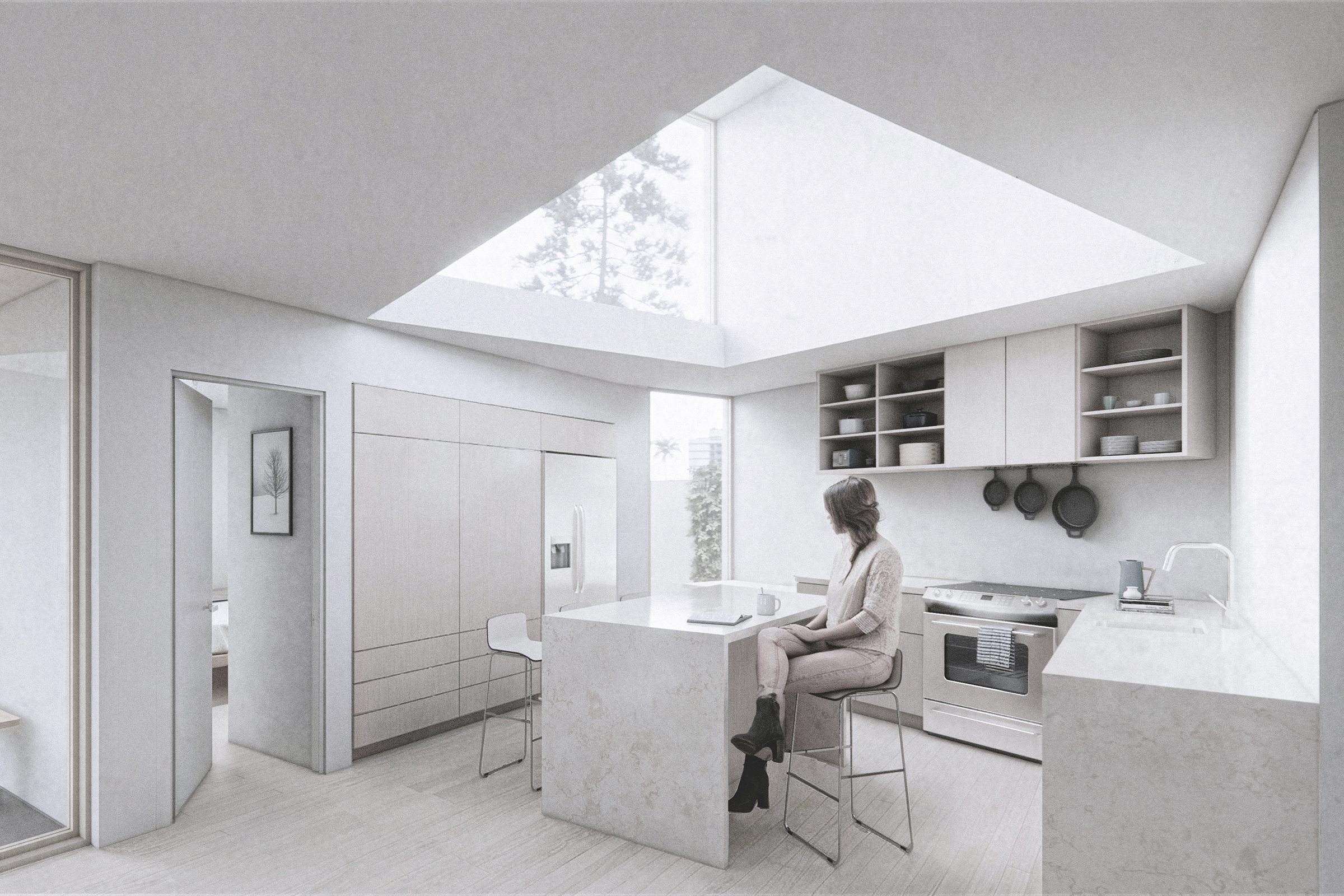
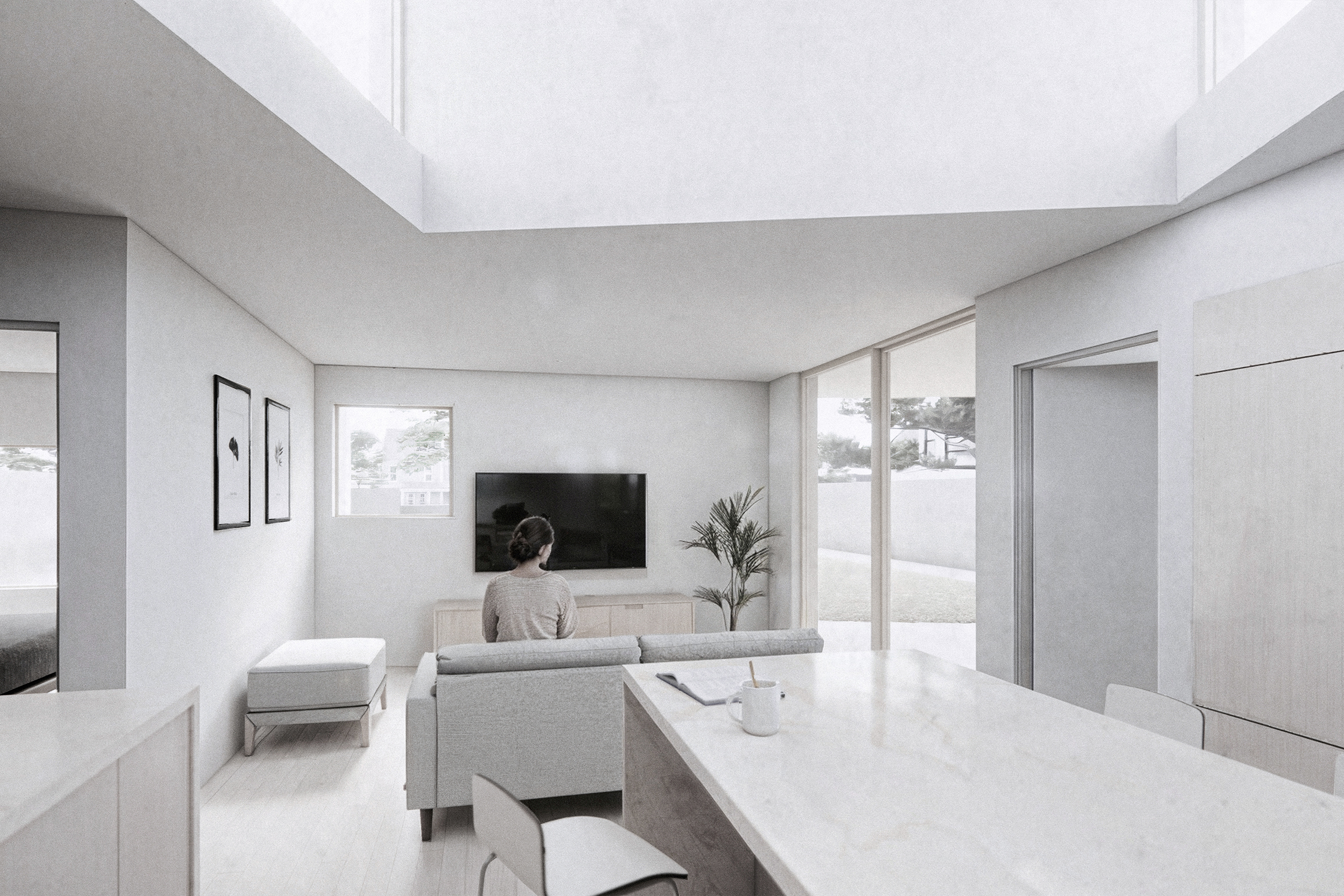
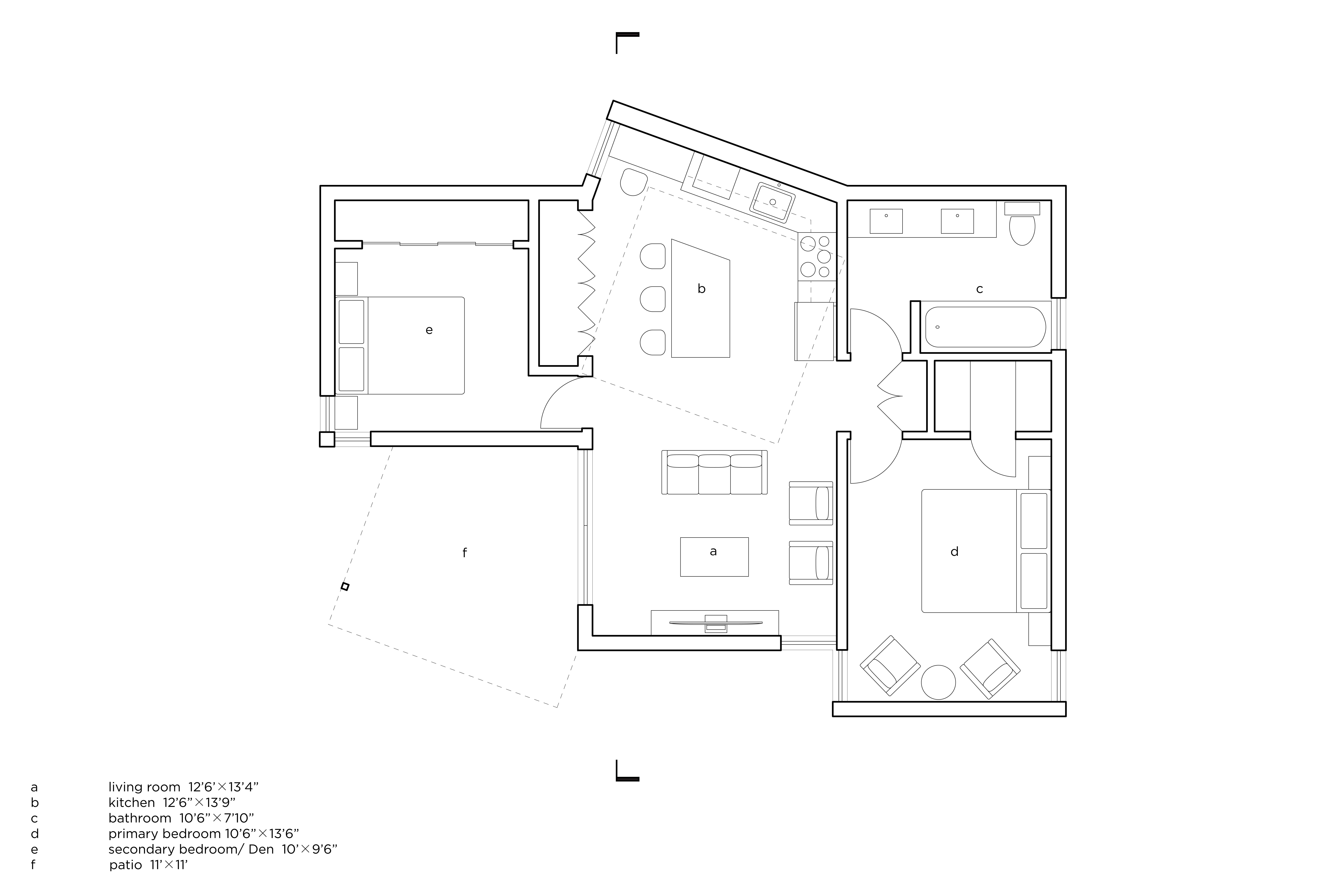
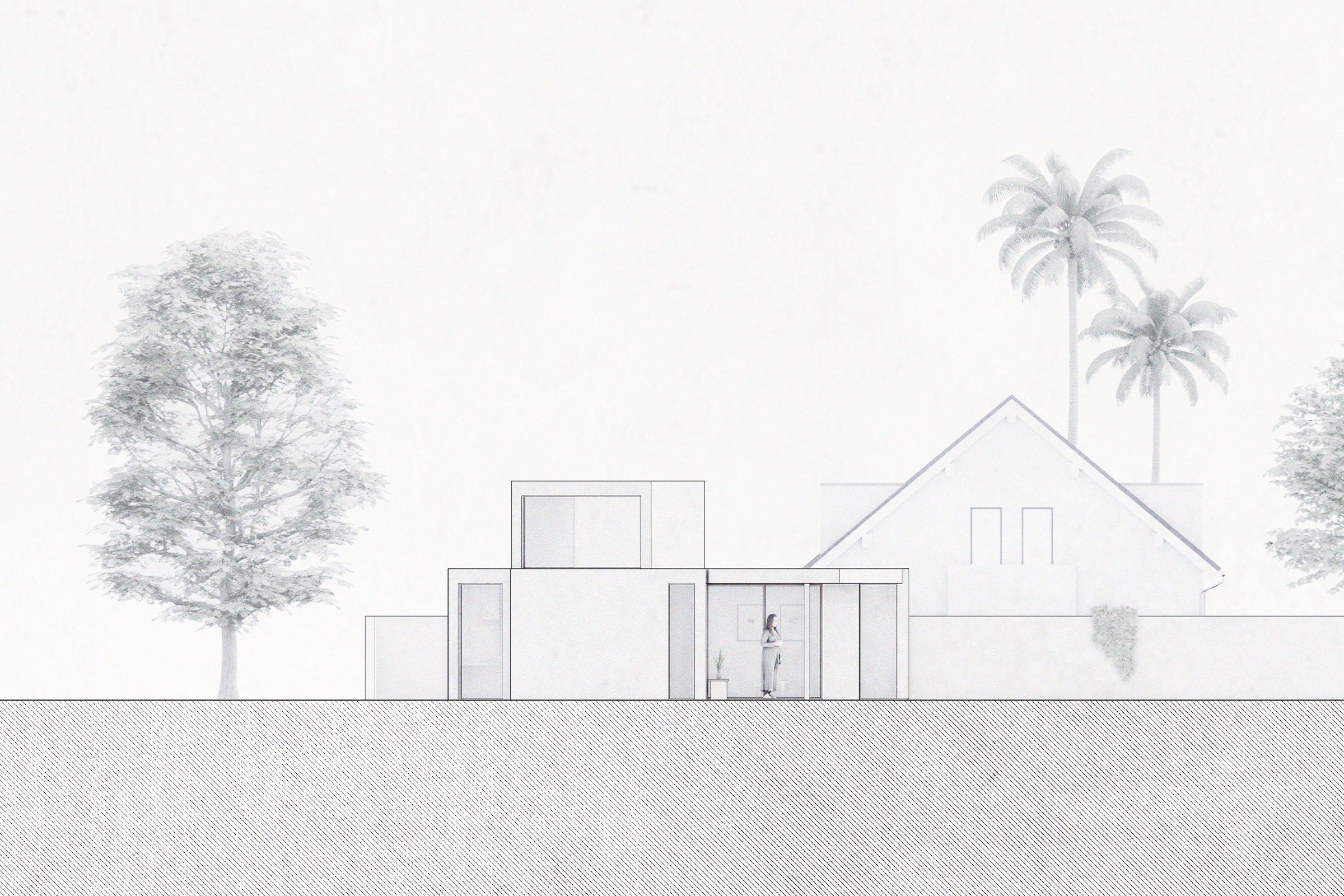
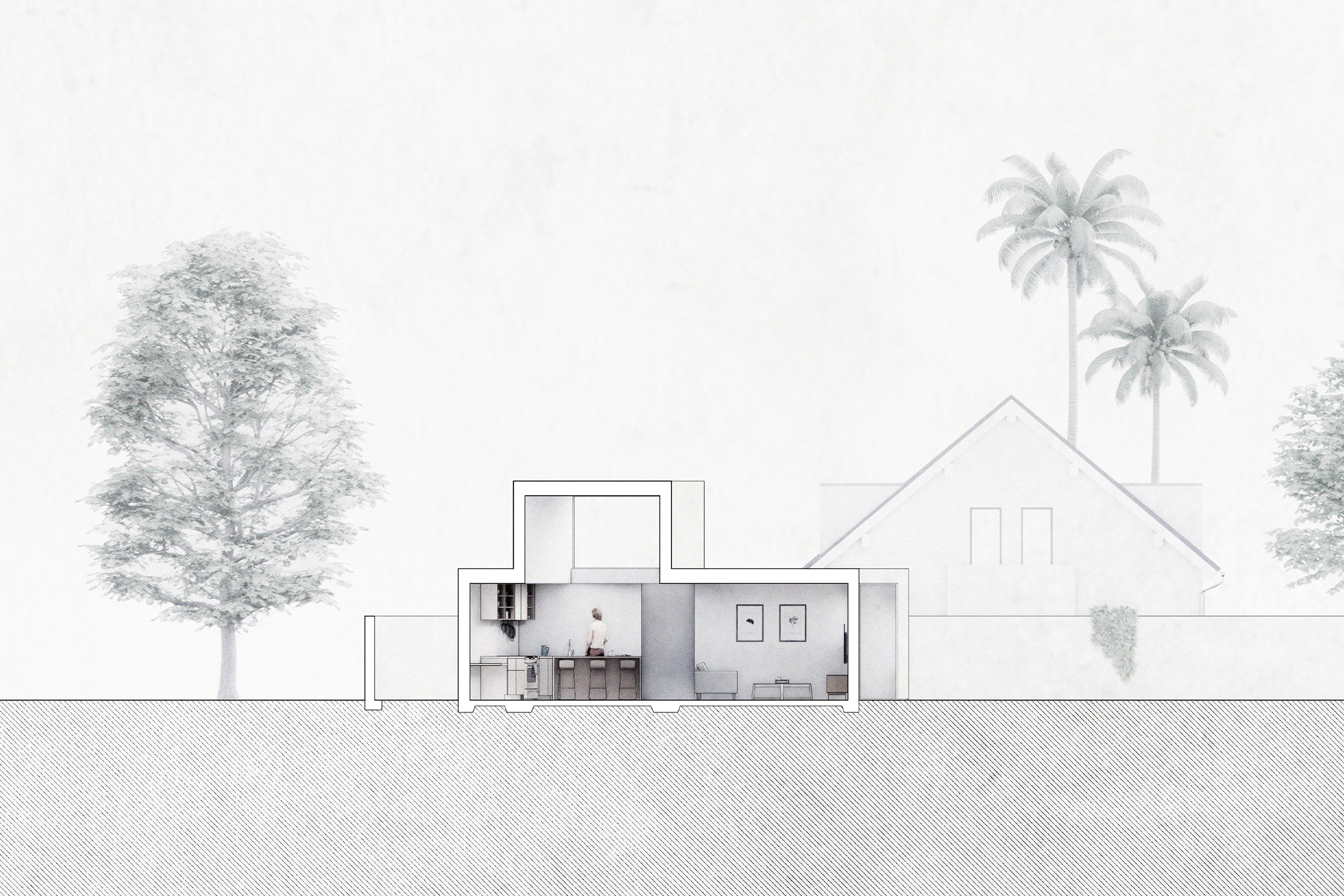
Two-Story

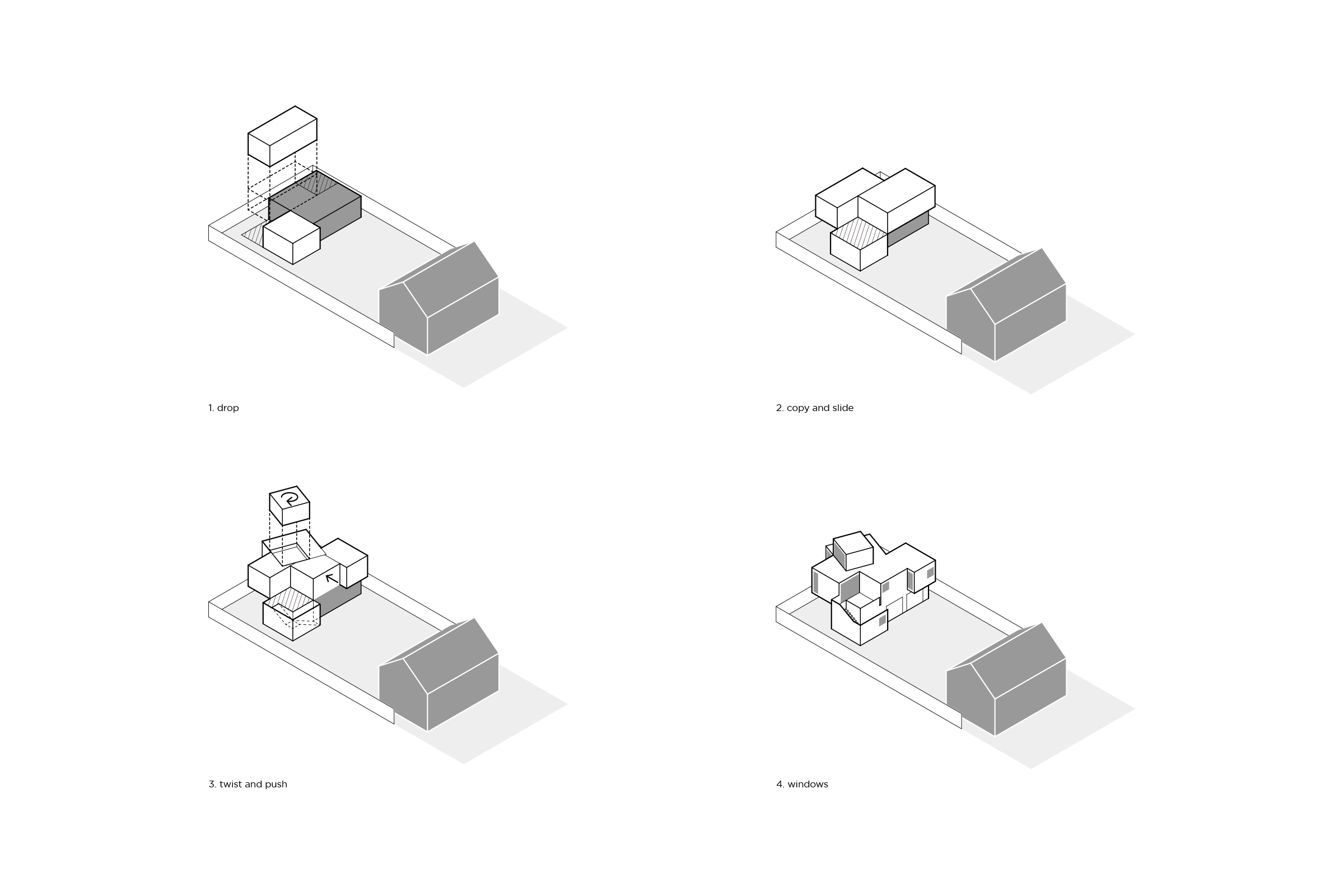



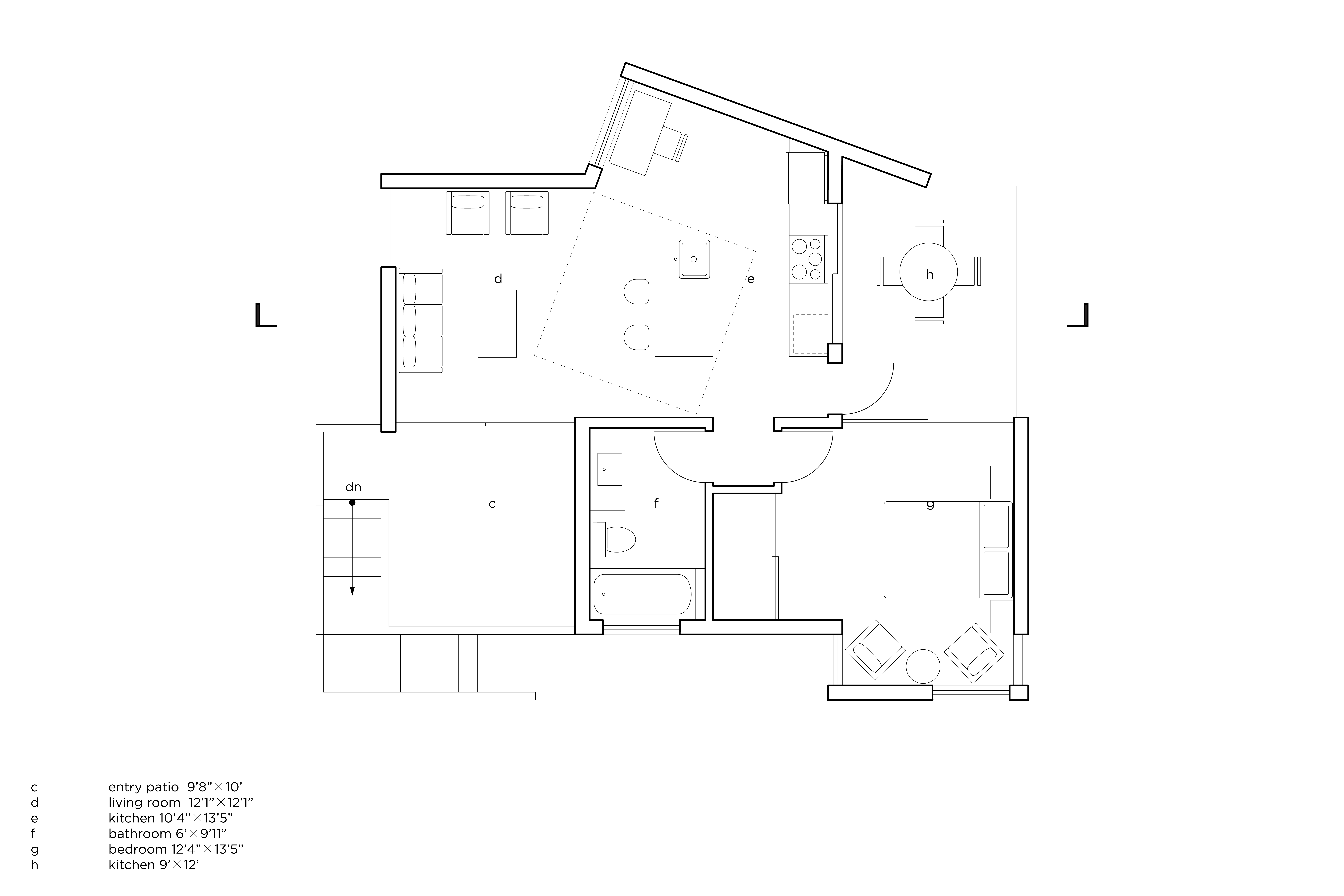
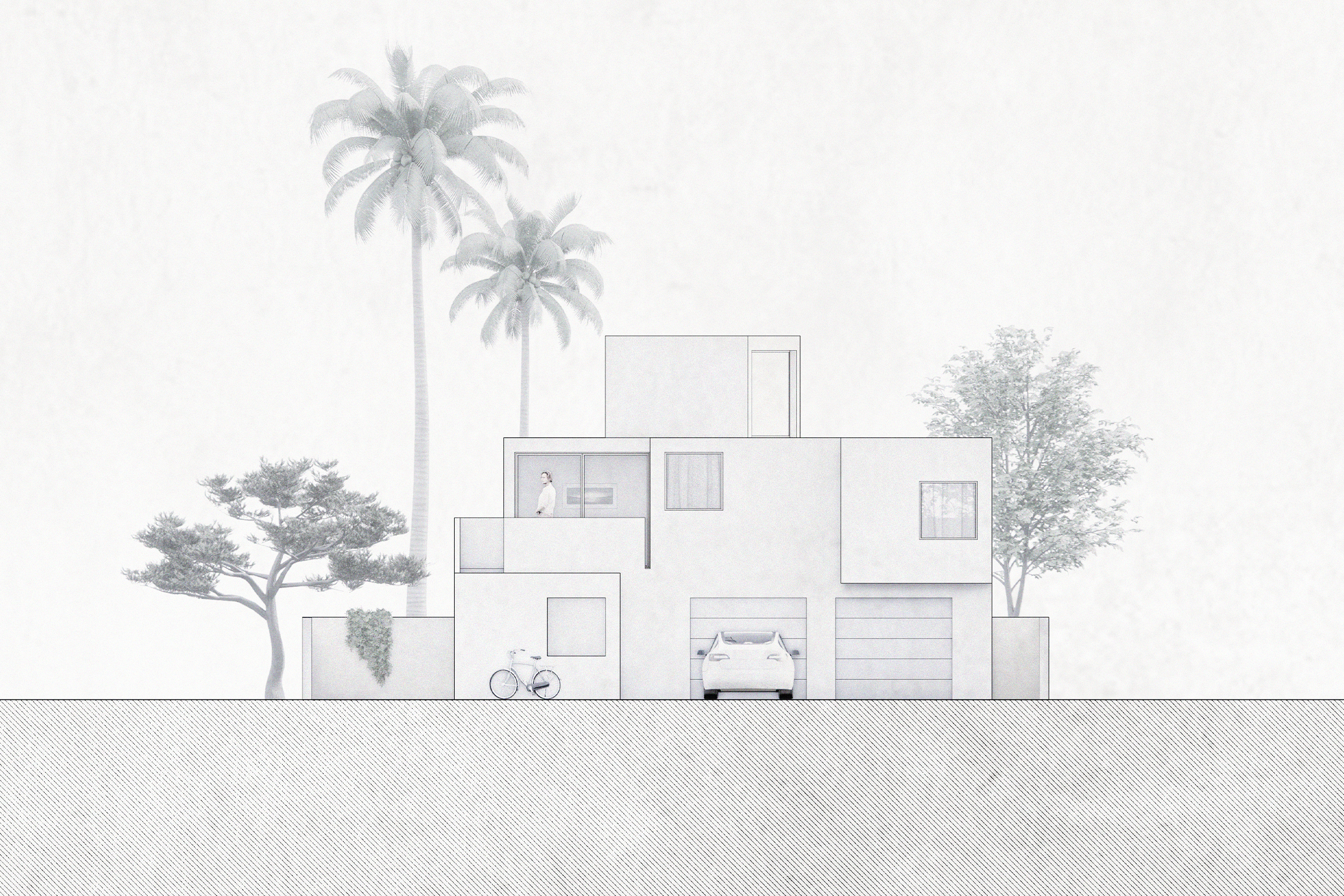

©2025
murmur
