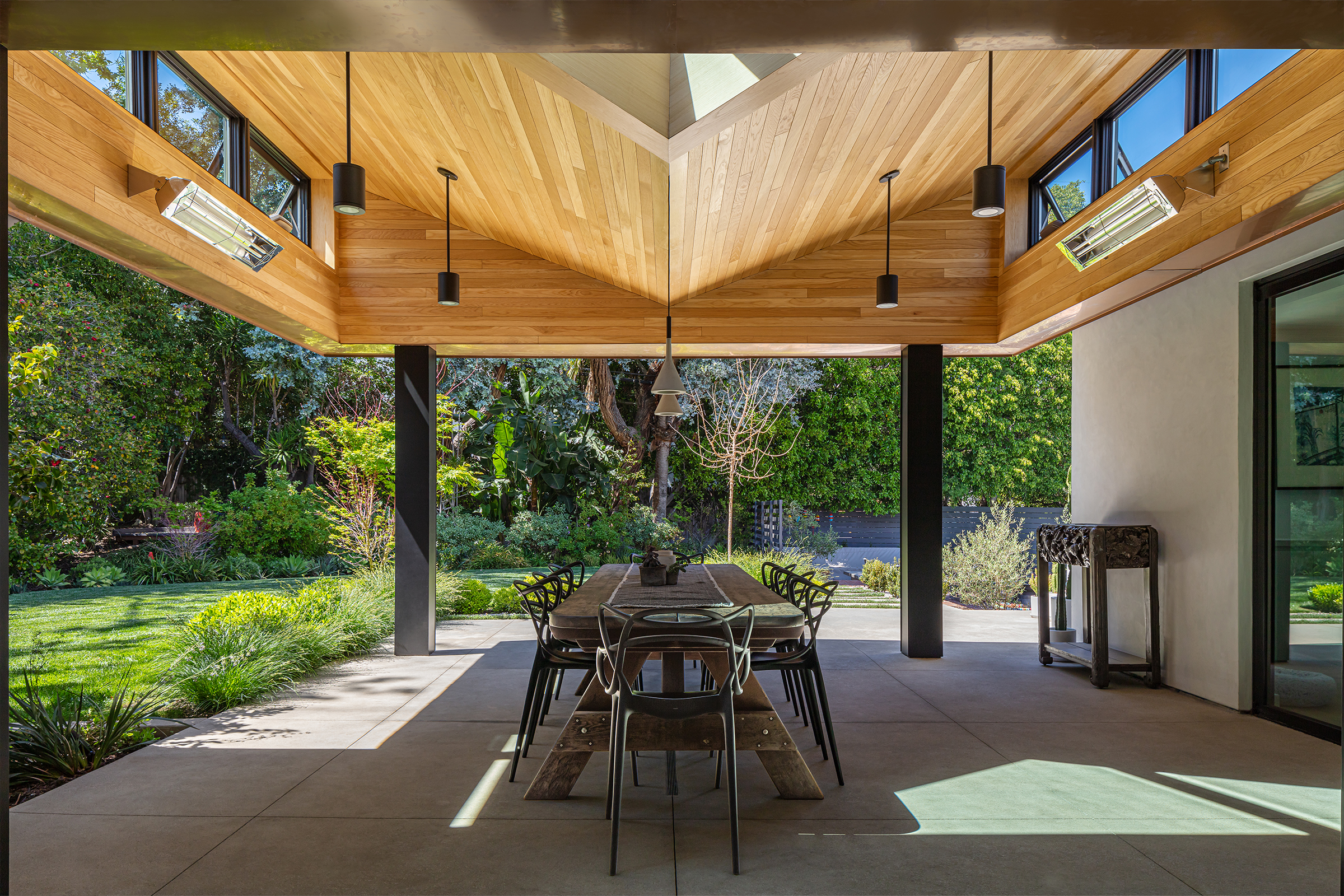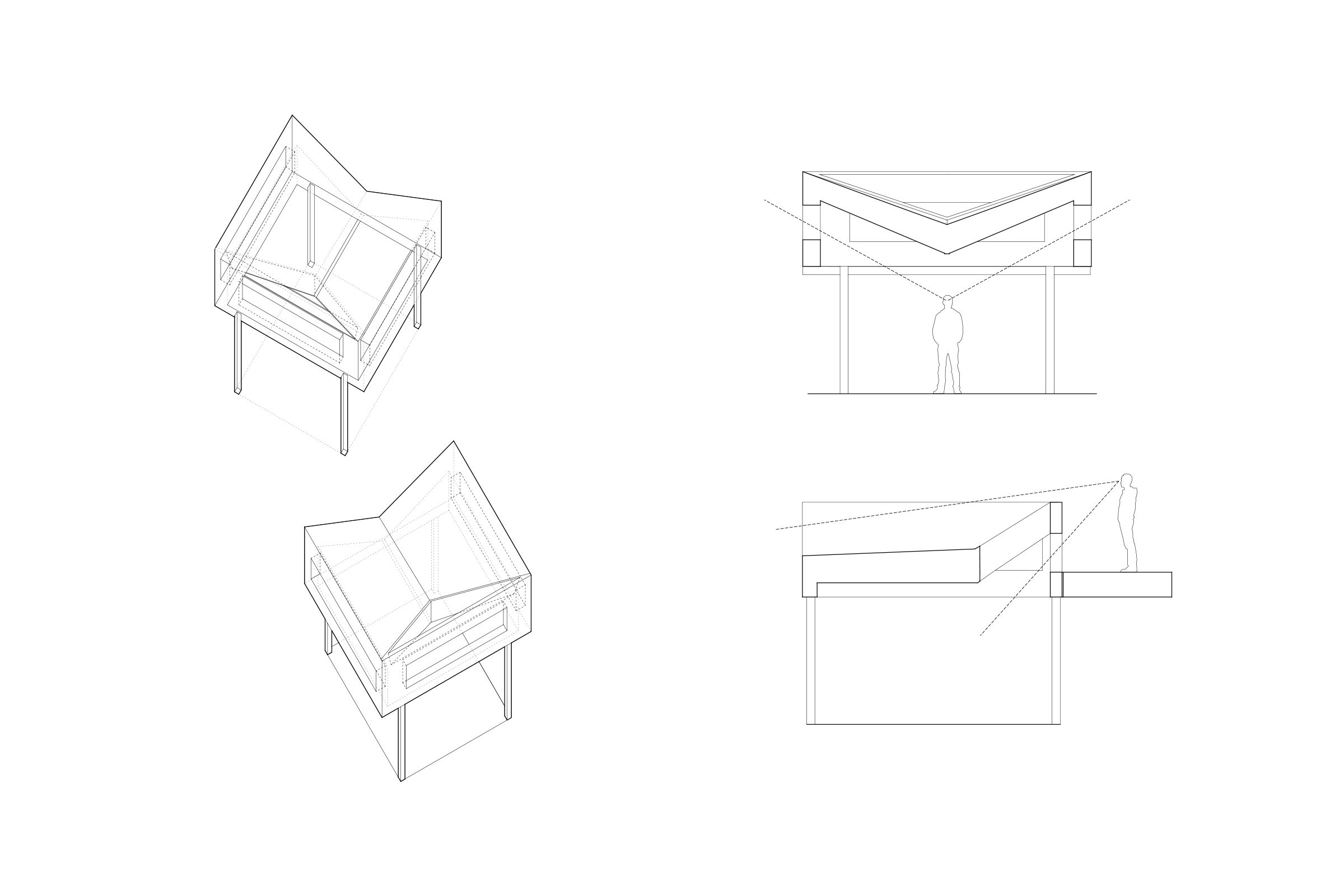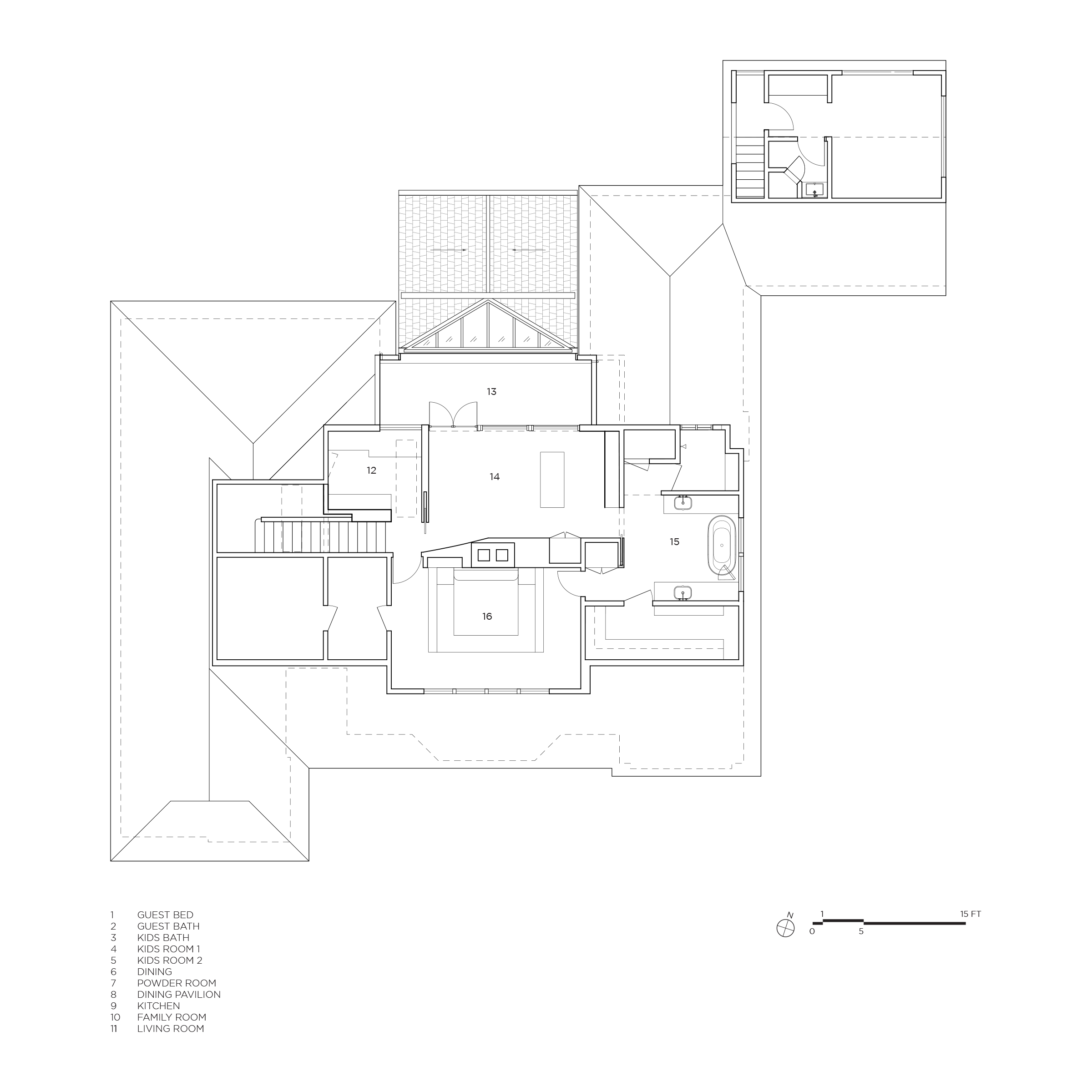Under Over | Over Under
Los Angeles, California
This project is a complete remodel and additions to a Brentwood home built in 1942. The project reconfigures and expands the kitchen and dining areas of the home and features a freestanding, copper clad pavilion for outdoor dining. This pavilion is spatially and visually ambitious. Formally it inverts a gable roof, lowering the center of the pavilion and raising its eaves. This operation recalls but transforms the existing hipped roofs between which the pavilion is located.
The pavilion is both an optical and daylighting device. From below, the inverted roof produces a dramatic oak ceiling canopy under which a long communal dining table sits. High clerestory windows to the east and west offer views over the adjacent volumes and natural ventilation of the semi-enclosed space. The pavilion’s hipped surface features a north facing, sloped skylight that draws daylight more deeply into the house. From above, the inverted roof allows sightlines over the pavilion framing the landscape and under it, to the dining room downstairs. The pavilion is the central feature of the rear façade of the house and the central space of the home. Expansive openings were added to the rear facades to allow the large family and their frequent guests to enjoy new gardens in the rear yard and to open the house to the coastal climate of the site.
murmur: Heather Roberge
Photos © Nico Marques, Photekt
This project is a complete remodel and additions to a Brentwood home built in 1942. The project reconfigures and expands the kitchen and dining areas of the home and features a freestanding, copper clad pavilion for outdoor dining. This pavilion is spatially and visually ambitious. Formally it inverts a gable roof, lowering the center of the pavilion and raising its eaves. This operation recalls but transforms the existing hipped roofs between which the pavilion is located.
The pavilion is both an optical and daylighting device. From below, the inverted roof produces a dramatic oak ceiling canopy under which a long communal dining table sits. High clerestory windows to the east and west offer views over the adjacent volumes and natural ventilation of the semi-enclosed space. The pavilion’s hipped surface features a north facing, sloped skylight that draws daylight more deeply into the house. From above, the inverted roof allows sightlines over the pavilion framing the landscape and under it, to the dining room downstairs. The pavilion is the central feature of the rear façade of the house and the central space of the home. Expansive openings were added to the rear facades to allow the large family and their frequent guests to enjoy new gardens in the rear yard and to open the house to the coastal climate of the site.
murmur: Heather Roberge
Photos © Nico Marques, Photekt











©2025
murmur
