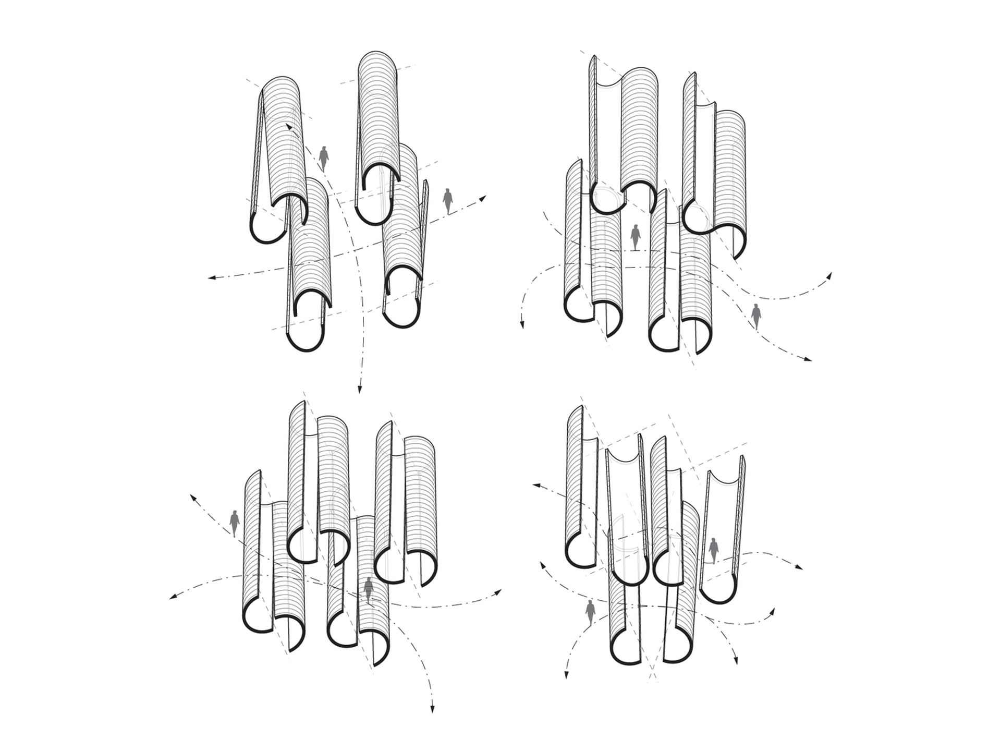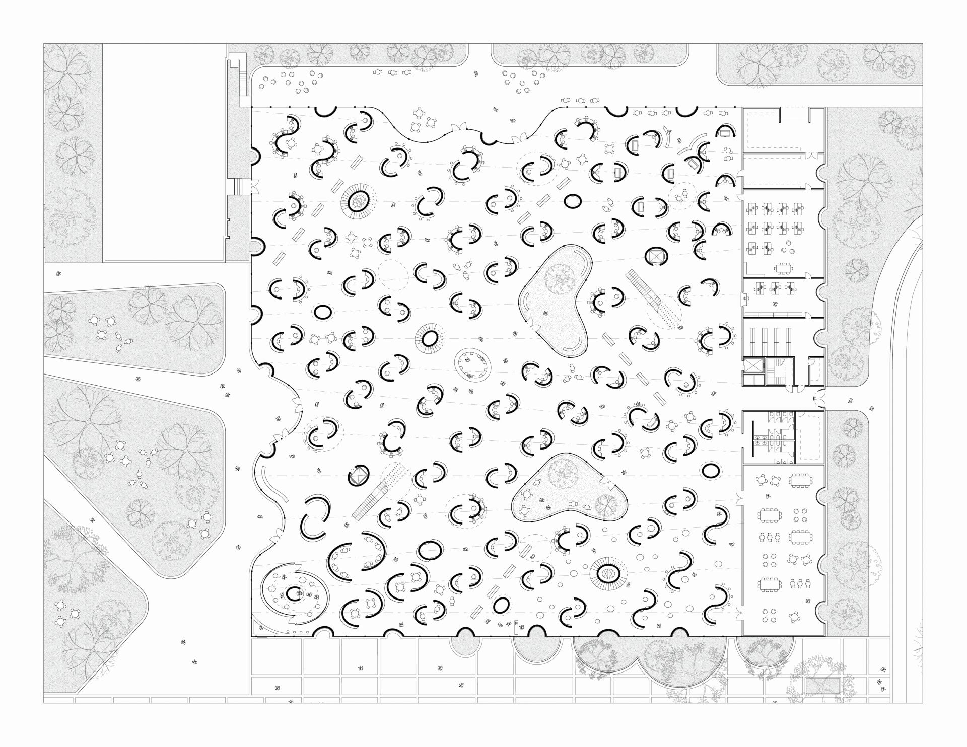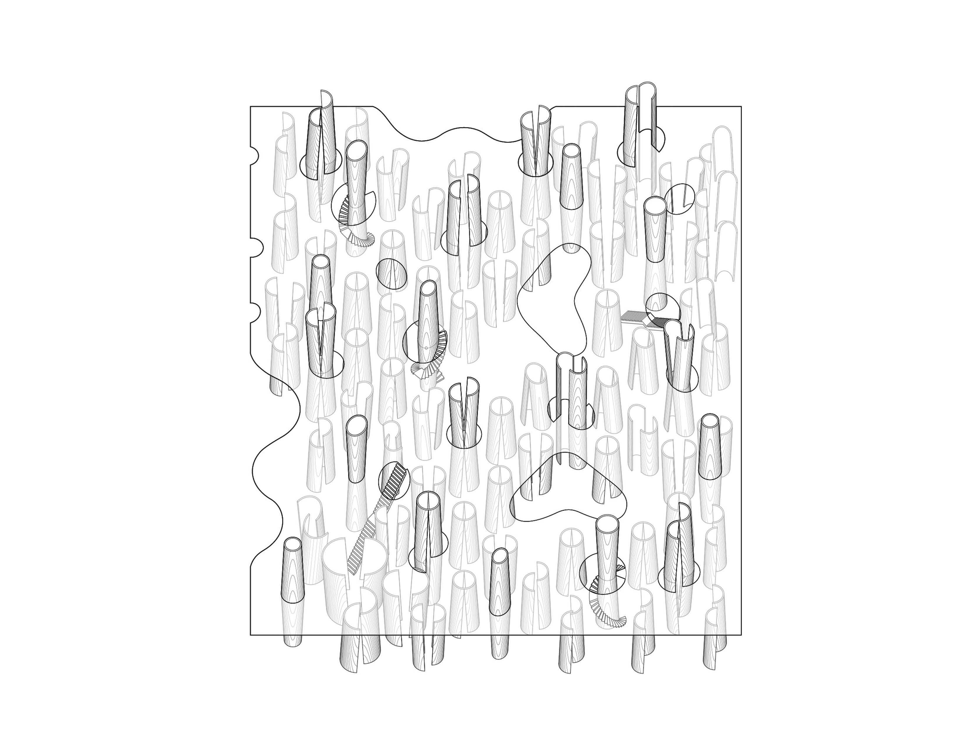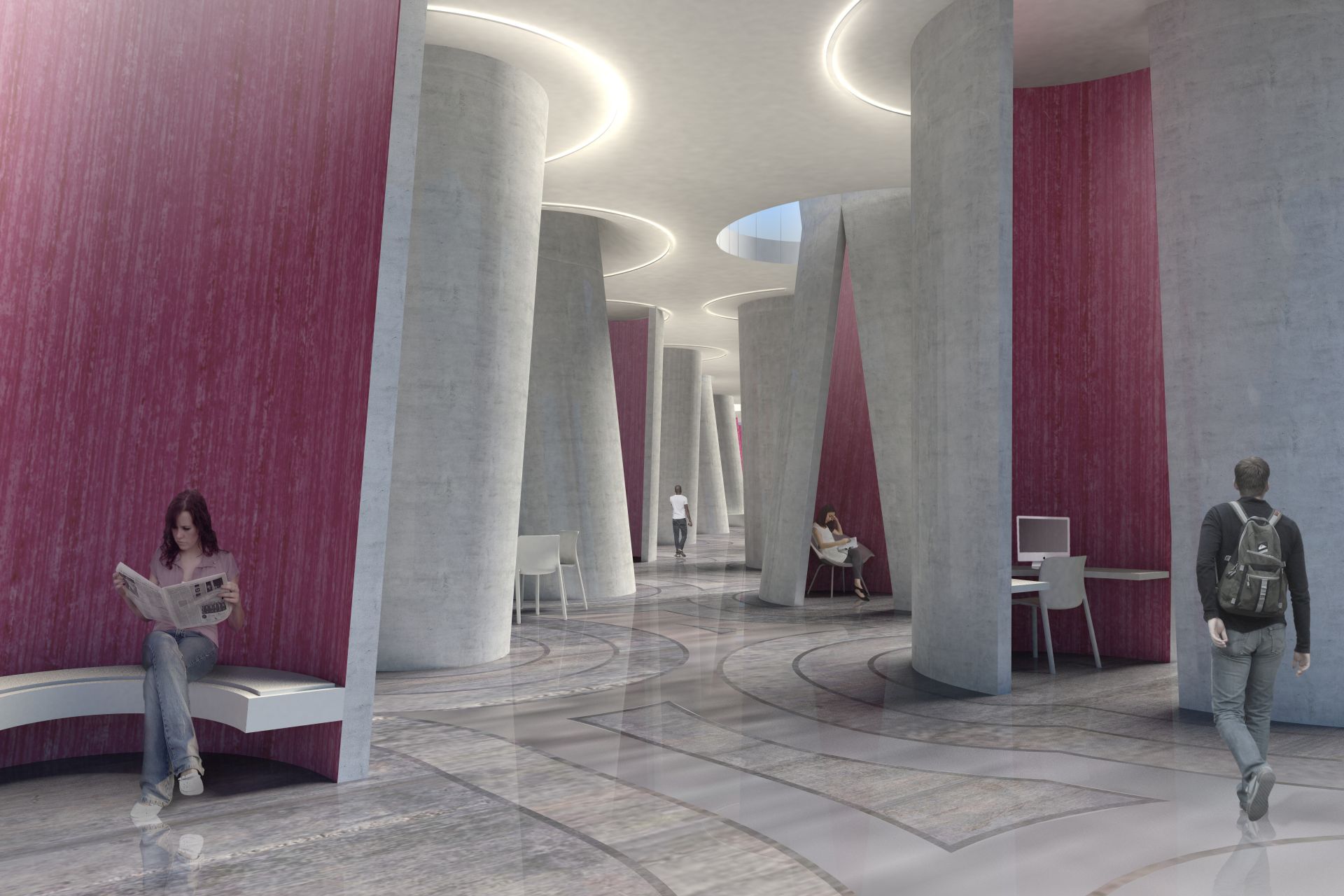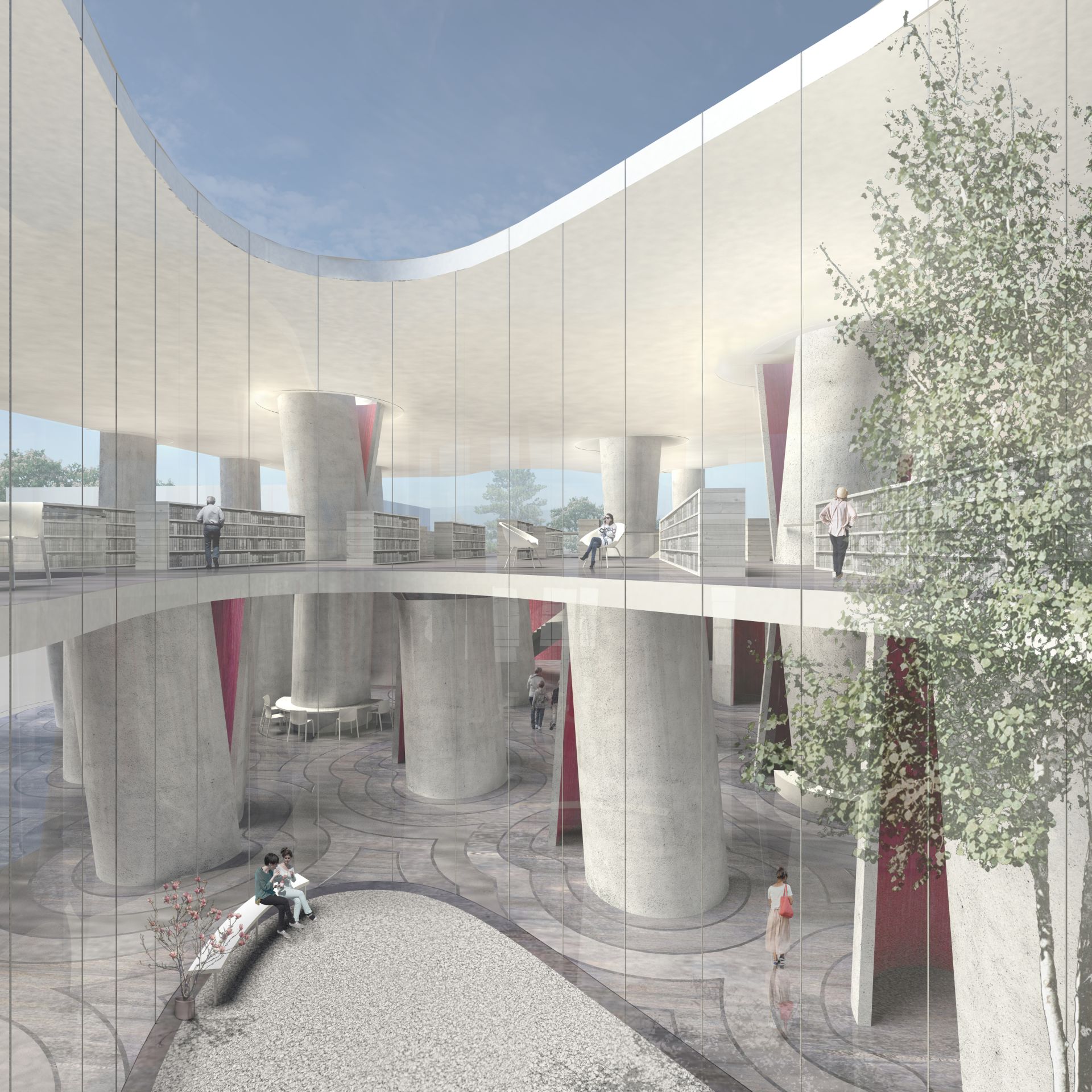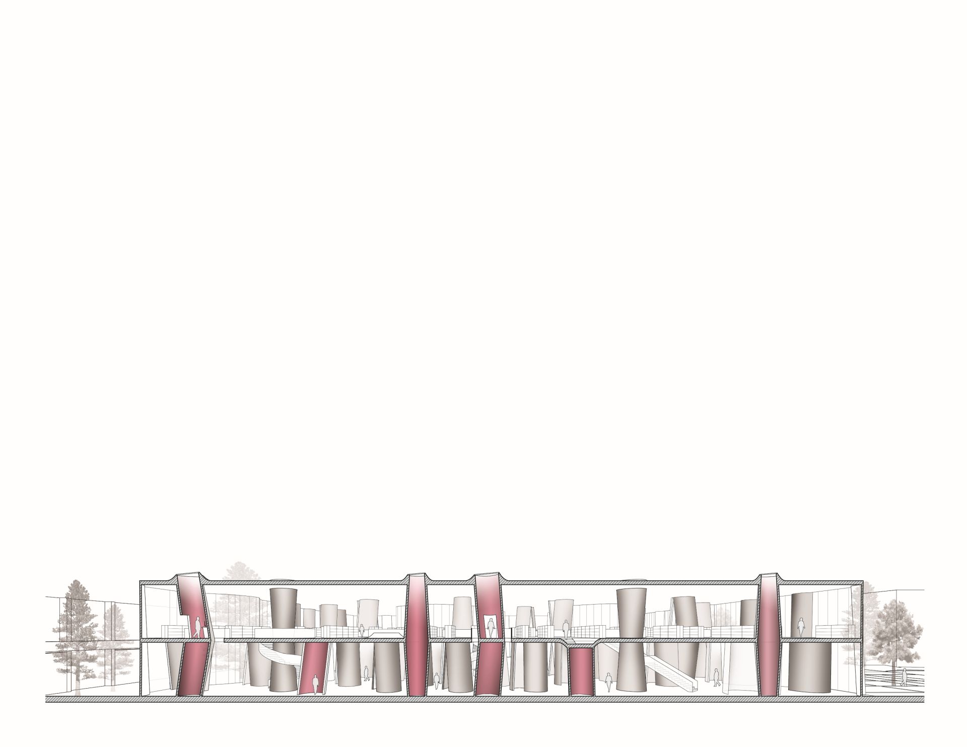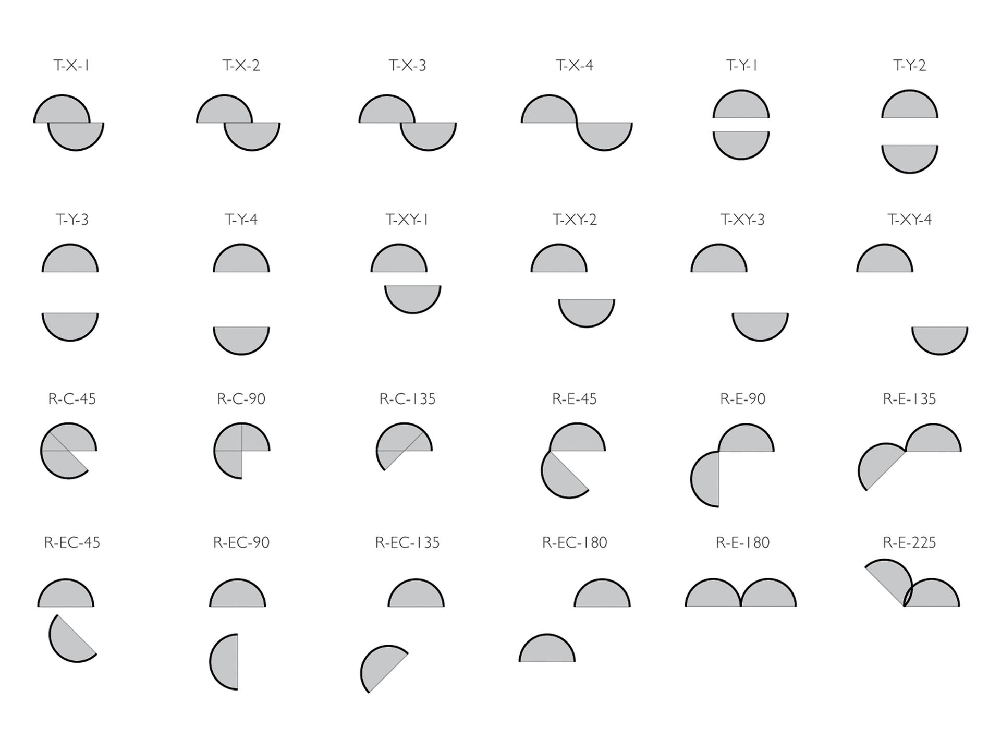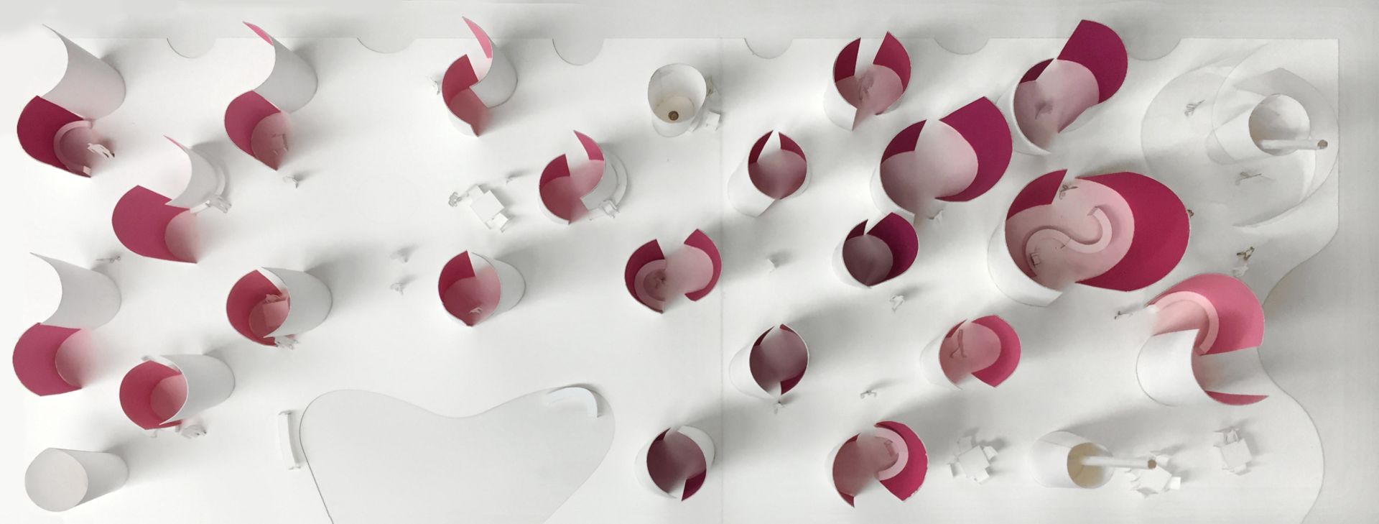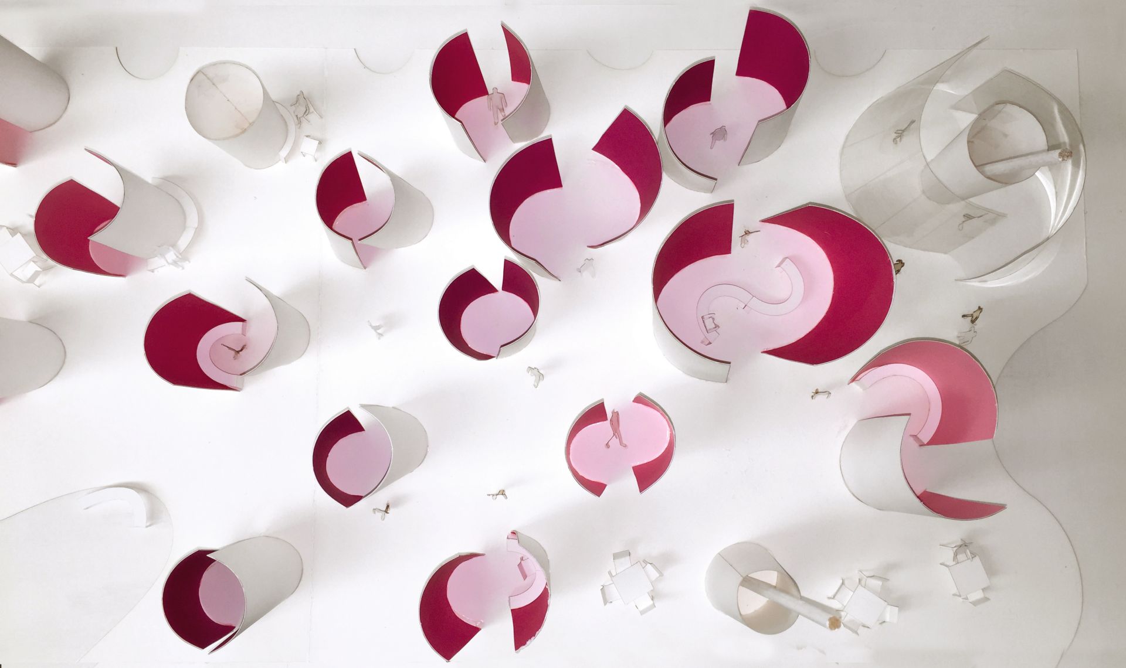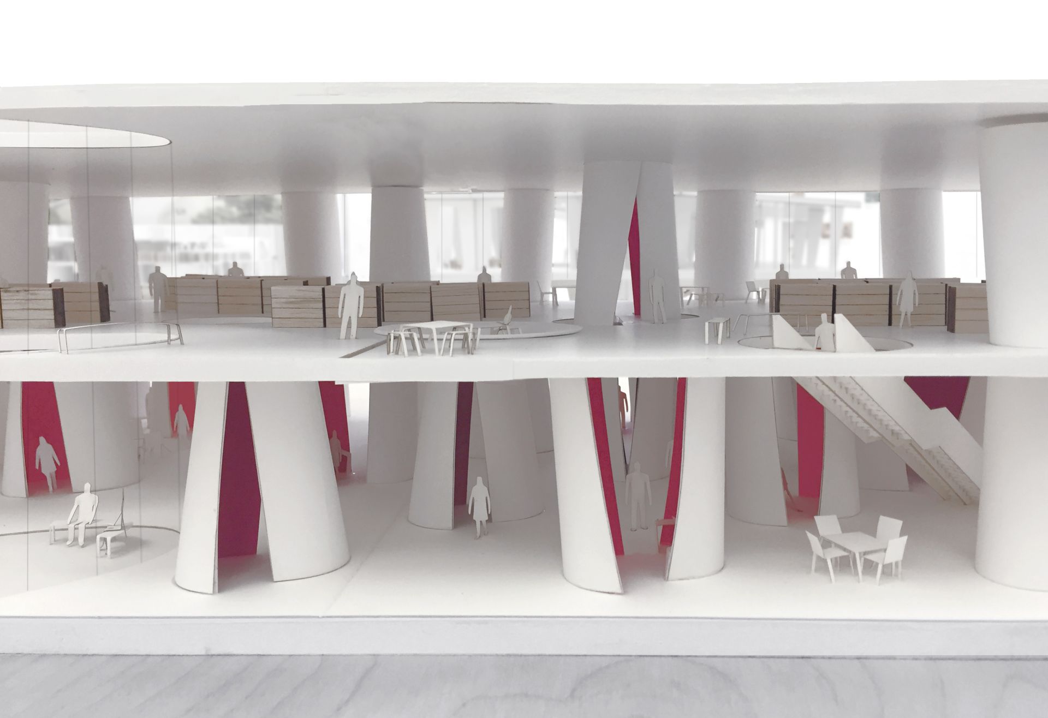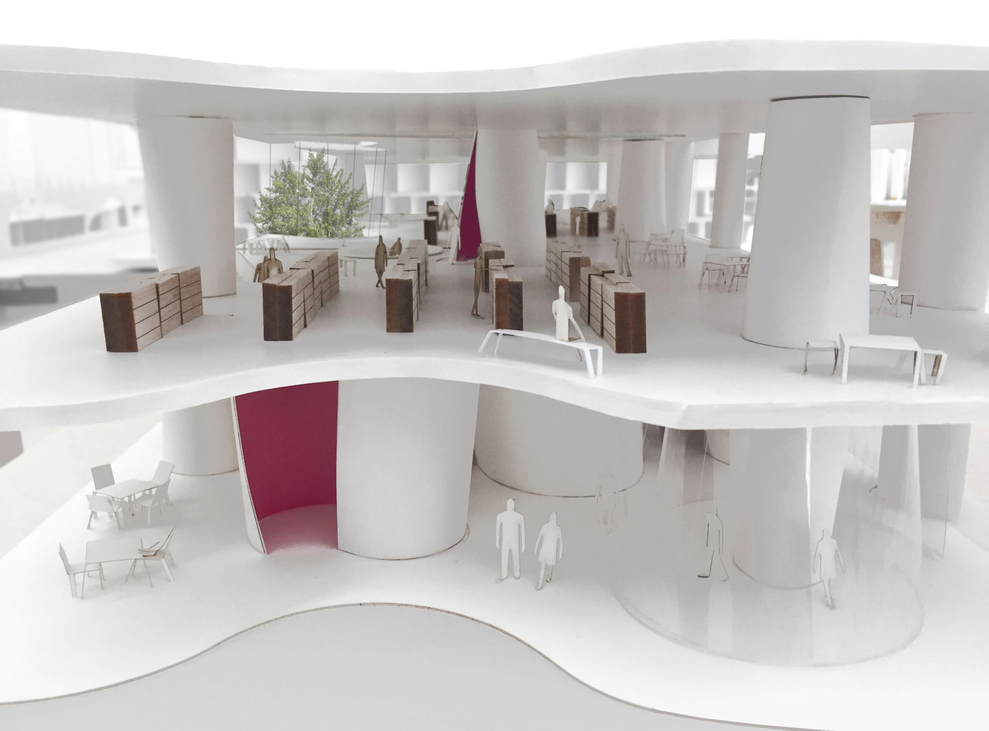Inside the Hypostyle
Kimberly Daul
A result of extensive research on topologies and spatial arrays, this project explores the column’s ability to operate structurally,programmatically, and spatially at once. By combining the density of the Egyptian hypostyle with the contemporary notion of voided mass,a new column type is born.
This project features 90 occupiable concrete columns, which have been formally ‘split’ in half to create a dense, labyrinthine space forstudying. Arrayed in an offset grid that has been pinched and pulled, these tapered columns compress and expand the space around thembased on their orientation. The translation and rotation of these halves produce distinct interior and exterior conditions within the hypostyle,creating areas of quiet reflection as well as areas of communal gathering.
These columns occupy the fragile territory between wall and column on the ground level, where they overwhelm the figure ground. Thisdense array supports the second floor, where the library stacks are housed.
A result of extensive research on topologies and spatial arrays, this project explores the column’s ability to operate structurally,programmatically, and spatially at once. By combining the density of the Egyptian hypostyle with the contemporary notion of voided mass,a new column type is born.
This project features 90 occupiable concrete columns, which have been formally ‘split’ in half to create a dense, labyrinthine space forstudying. Arrayed in an offset grid that has been pinched and pulled, these tapered columns compress and expand the space around thembased on their orientation. The translation and rotation of these halves produce distinct interior and exterior conditions within the hypostyle,creating areas of quiet reflection as well as areas of communal gathering.
These columns occupy the fragile territory between wall and column on the ground level, where they overwhelm the figure ground. Thisdense array supports the second floor, where the library stacks are housed.
